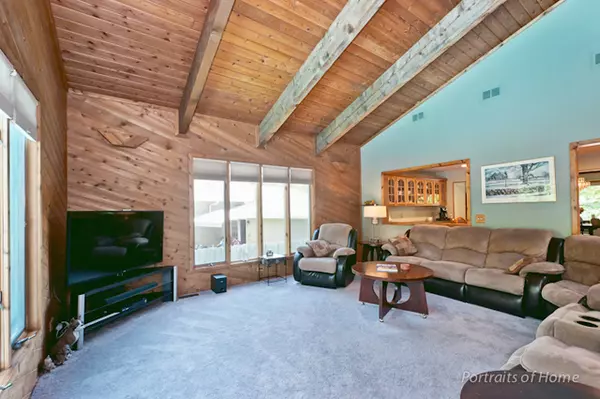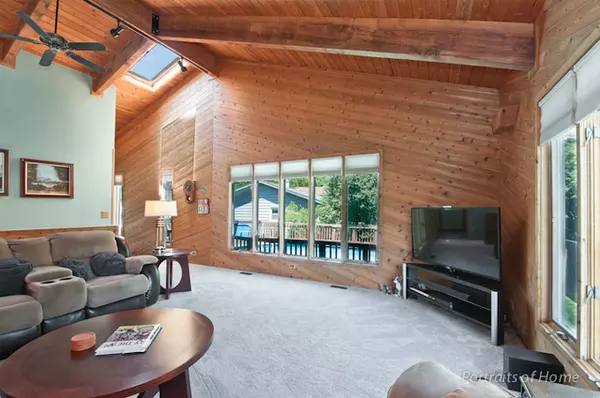$366,000
$364,900
0.3%For more information regarding the value of a property, please contact us for a free consultation.
2536 Jackson DR Woodridge, IL 60517
5 Beds
3.5 Baths
3,000 SqFt
Key Details
Sold Price $366,000
Property Type Single Family Home
Sub Type Detached Single
Listing Status Sold
Purchase Type For Sale
Square Footage 3,000 sqft
Price per Sqft $122
MLS Listing ID 10251577
Sold Date 03/22/19
Bedrooms 5
Full Baths 3
Half Baths 1
Year Built 1970
Annual Tax Amount $7,911
Tax Year 2016
Lot Size 9,408 Sqft
Lot Dimensions 76 X 122 X 97 X 96
Property Description
This Adams Raised Ranch has an 1100 sq ft addition with a cathedral ceiling in the great room which gives a very open feeling! This open concept home is 3,000 sq ft w 5 bedrooms-3.5 baths! The kitchen is 11x24 so it's great for entertaining & has two islands & tons of counter & cabinet space. The knotty pine great room overlooks the kitchen & has huge soaring ceilings, two skylights & windows all the way around the room. The Master suite is also large at 17x10 and has its own sitting room that is 11x7! The custom master bath has a vaulted ceiling, skylight and is has beautiful knotty pine throughout. There is a 2nd family room with fireplace and a great place for the kids to hang out. New windows, carpet, main floor bath, and all new paint in last three years. Roof is 5 years old. 2 furnaces & 2 AC's provide a more efficient way for cooling and heating. Come see this home before its gone!
Location
State IL
County Du Page
Area Woodridge
Rooms
Basement None
Interior
Heating Natural Gas, Forced Air
Cooling Central Air
Fireplaces Number 1
Fireplaces Type Wood Burning, Gas Log, Gas Starter
Fireplace Y
Appliance Range, Microwave, Dishwasher, Refrigerator, Washer, Dryer, Disposal
Exterior
Exterior Feature Deck, Above Ground Pool
Parking Features Attached
Garage Spaces 2.0
Roof Type Asphalt
Building
Sewer Public Sewer
Water Lake Michigan
New Construction false
Schools
Elementary Schools Willow Creek Elementary School
Middle Schools Thomas Jefferson Junior High Sch
High Schools North High School
School District 68 , 68, 99
Others
HOA Fee Include None
Ownership Fee Simple
Special Listing Condition None
Read Less
Want to know what your home might be worth? Contact us for a FREE valuation!

Our team is ready to help you sell your home for the highest possible price ASAP

© 2024 Listings courtesy of MRED as distributed by MLS GRID. All Rights Reserved.
Bought with Select a Fee RE System

GET MORE INFORMATION





