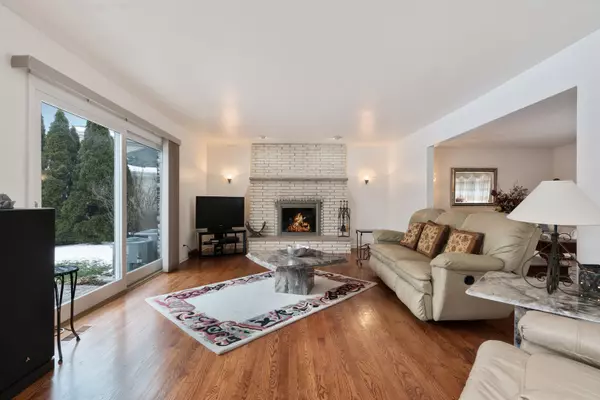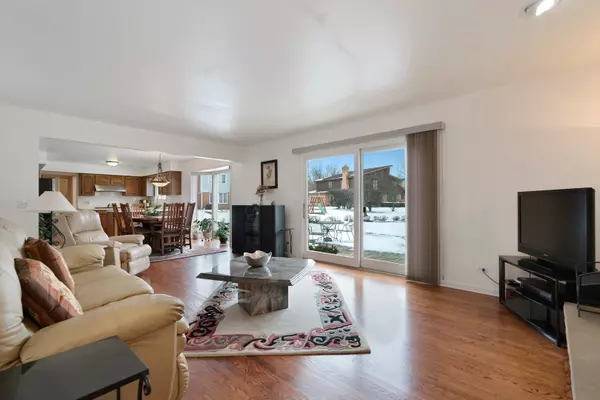$615,000
$624,500
1.5%For more information regarding the value of a property, please contact us for a free consultation.
1023 BETTE LN Glenview, IL 60025
5 Beds
2.5 Baths
2,843 SqFt
Key Details
Sold Price $615,000
Property Type Single Family Home
Sub Type Detached Single
Listing Status Sold
Purchase Type For Sale
Square Footage 2,843 sqft
Price per Sqft $216
MLS Listing ID 10253401
Sold Date 03/29/19
Bedrooms 5
Full Baths 2
Half Baths 1
Year Built 1986
Annual Tax Amount $10,088
Tax Year 2017
Lot Dimensions 66X173
Property Description
GLENBROOK SOUTH SCHOOL DISTRICT! IMPECCABLY MAINTAINED 5 BED + FAMILY ROOM 2.5 BATH (COVETED 4BEDS/2BATHS UP LAYOUT) 2-STORY SINGLE FAMILY HOME ON MASSIVE 11,000+SQFT LOT IN SOUGHT-AFTER GLEN GROVE SUBDIVISION MINUTES FROM GLENVIEW STATION, THE GLEN AND BOTH I-294/94; OAK/STAINLESS STEEL APPLIANCES EAT-IN KITCHEN W/ BREAKFAST AREA OPENS TO LARGE FAMILY ROOM W/ WOOD-BURNING/GAS STARTER FIREPLACE THAT LEADS OUT TO MASSIVE BACKYARD W/ CUSTOM STAMPED CONCRETE PATIO & SPRINKLER SYSTEM; ELEGANT LIVING ROOM AND SEPARATE FORMAL DINING ROOM W/ HARDWOOD FLOORS T/O BOTH LEVELS; X-LARGE MASTER SUITE W/ WALK-IN-CLOSET AND SEPARATE TUB/SHOWER MASTER BATH; GREAT SIZE SECONDARY BEDROOMS W/ GENEROUS CLOSET SPACE T/O INCLUDING WALK-IN-CLOSETS; DRY/TALL UNFINISHED BSMT READY FOR YOUR IDEAS - CAN EASILY ADD OVER 1,000 SQFT OF LIVING SPACE TO THIS GREAT SIZE HOME BY FINISHING THE BSMT; 2.5-CAR ATTACHED GARAGE!
Location
State IL
County Cook
Area Glenview / Golf
Rooms
Basement Full, English
Interior
Interior Features Vaulted/Cathedral Ceilings, Hardwood Floors, First Floor Laundry, Walk-In Closet(s)
Heating Natural Gas, Forced Air, Sep Heating Systems - 2+, Indv Controls, Zoned
Cooling Central Air, Zoned
Fireplaces Number 1
Fireplaces Type Wood Burning, Gas Starter
Equipment CO Detectors, Ceiling Fan(s), Sump Pump, Sprinkler-Lawn
Fireplace Y
Appliance Double Oven, Dishwasher, Refrigerator, Washer, Dryer, Stainless Steel Appliance(s)
Exterior
Exterior Feature Patio, Storms/Screens
Parking Features Attached
Garage Spaces 2.0
Community Features Sidewalks, Street Lights, Street Paved
Roof Type Asphalt
Building
Lot Description Common Grounds, Landscaped
Sewer Public Sewer
Water Lake Michigan
New Construction false
Schools
Elementary Schools Westbrook Elementary School
Middle Schools Springman Middle School
High Schools Glenbrook South High School
School District 34 , 34, 225
Others
HOA Fee Include None
Ownership Fee Simple
Read Less
Want to know what your home might be worth? Contact us for a FREE valuation!

Our team is ready to help you sell your home for the highest possible price ASAP

© 2024 Listings courtesy of MRED as distributed by MLS GRID. All Rights Reserved.
Bought with Compass

GET MORE INFORMATION





