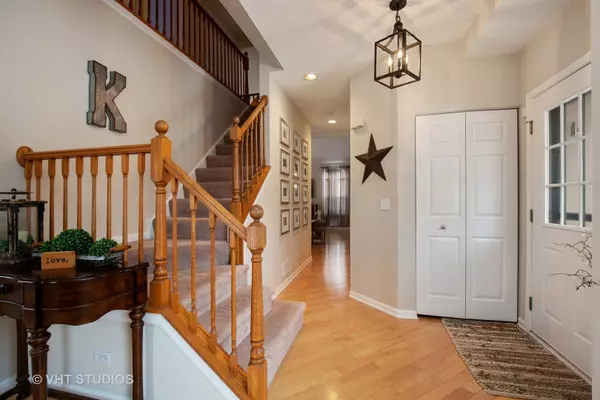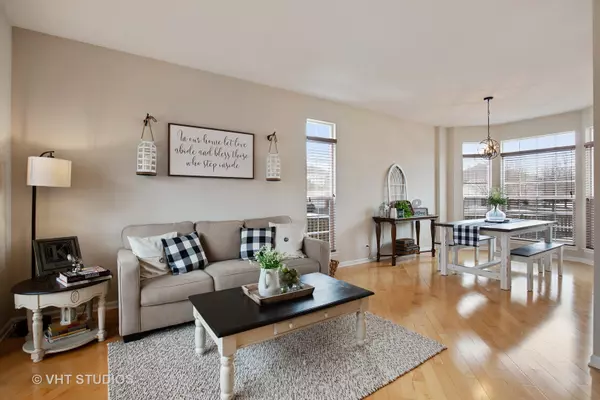$280,000
$290,000
3.4%For more information regarding the value of a property, please contact us for a free consultation.
524 Sumac DR Aurora, IL 60506
4 Beds
3.5 Baths
2,029 SqFt
Key Details
Sold Price $280,000
Property Type Single Family Home
Sub Type Detached Single
Listing Status Sold
Purchase Type For Sale
Square Footage 2,029 sqft
Price per Sqft $137
Subdivision The Lindens
MLS Listing ID 10271226
Sold Date 03/29/19
Style Colonial
Bedrooms 4
Full Baths 3
Half Baths 1
HOA Fees $12/ann
Year Built 2003
Annual Tax Amount $6,999
Tax Year 2017
Lot Size 5,013 Sqft
Lot Dimensions 85X59X53X80X133
Property Description
Wow, this home truly is has it all! First impressions in the foyer carry ALL the way through this very pretty house! An open concept throughout, hard wood flooring flows through the first floor, updated lighting, fresh paint... All the work has been done for you! The fresh white kitchen has new SS appliances, breakfast bar, and eat in area. The large family room with vaulted ceiling and views of the big back yard gives you lots of space. The Living Room is open to the Dining Room for perfect entertaining flow. Upstairs you'll find spacious bedrooms with a catwalk overlooking family room. The finished basement has a 4th bedroom, full bath, bar area, and a rec room. All this on a corner lot, large fenced in backyard, beautiful patio with stamped concrete/ pavers make this the one! Kaneland schools, minutes to Metra, I-88 and all the beautiful and eclectic Fox Valley corridor has to offer! HOME SWEET HOME!
Location
State IL
County Kane
Area Aurora / Eola
Rooms
Basement Full
Interior
Interior Features Vaulted/Cathedral Ceilings, Hot Tub, Bar-Dry, Hardwood Floors, First Floor Laundry, Walk-In Closet(s)
Heating Natural Gas, Forced Air
Cooling Central Air
Equipment Humidifier, TV-Cable, Security System, Ceiling Fan(s), Sump Pump
Fireplace N
Appliance Range, Microwave, Dishwasher, Refrigerator, Disposal, Stainless Steel Appliance(s)
Exterior
Exterior Feature Deck, Patio
Parking Features Attached
Garage Spaces 2.0
Community Features Sidewalks, Street Lights, Street Paved
Roof Type Asphalt
Building
Lot Description Corner Lot
Sewer Public Sewer
Water Public
New Construction false
Schools
Elementary Schools Mcdole Elementary School
Middle Schools Kaneland Middle School
High Schools Kaneland High School
School District 302 , 302, 302
Others
HOA Fee Include Insurance
Ownership Fee Simple w/ HO Assn.
Special Listing Condition None
Read Less
Want to know what your home might be worth? Contact us for a FREE valuation!

Our team is ready to help you sell your home for the highest possible price ASAP

© 2024 Listings courtesy of MRED as distributed by MLS GRID. All Rights Reserved.
Bought with Coldwell Banker Residential

GET MORE INFORMATION





