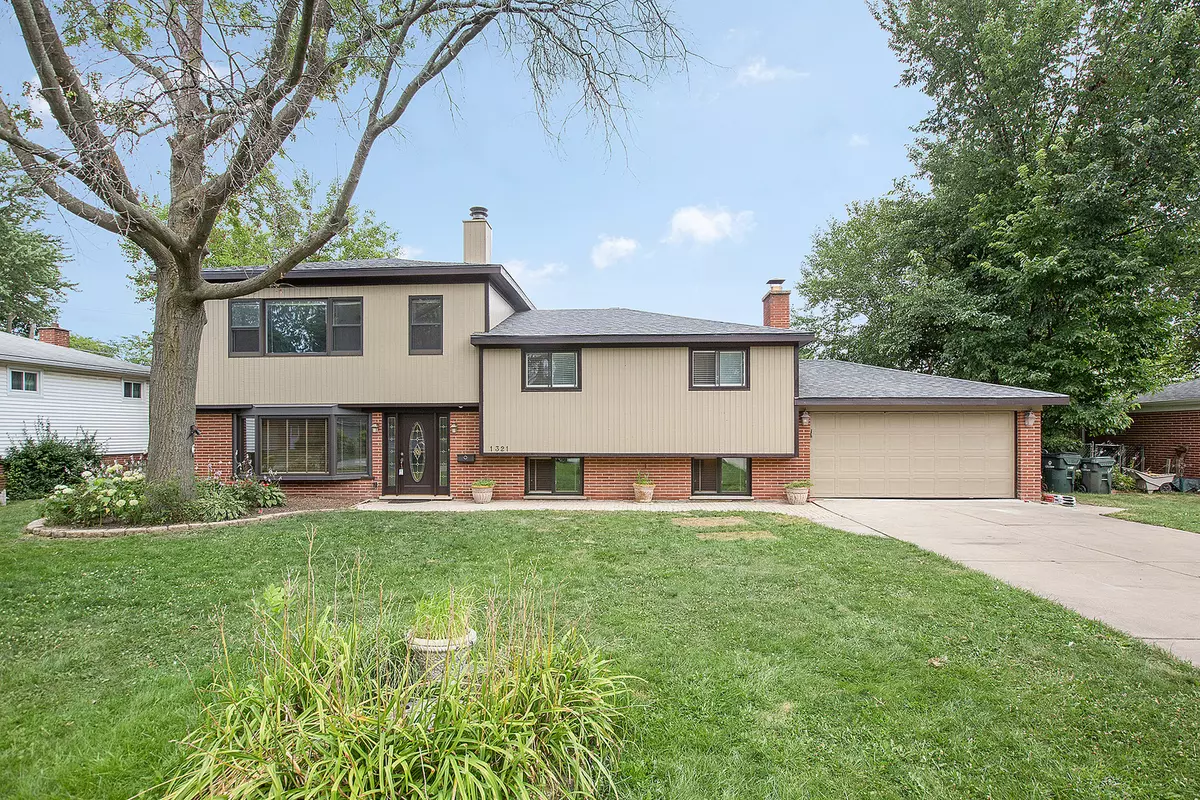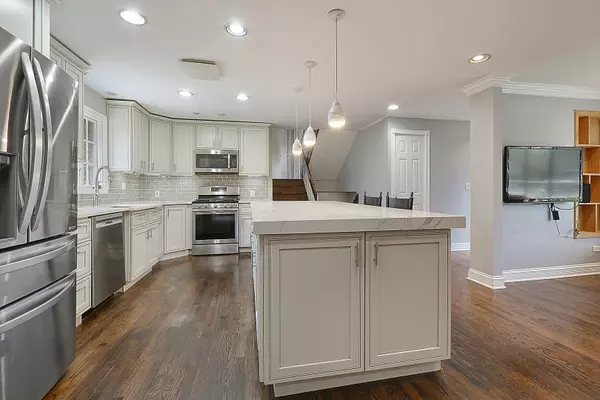$495,000
$519,000
4.6%For more information regarding the value of a property, please contact us for a free consultation.
1321 Pam Anne DR Glenview, IL 60025
4 Beds
3.5 Baths
3,200 SqFt
Key Details
Sold Price $495,000
Property Type Single Family Home
Sub Type Detached Single
Listing Status Sold
Purchase Type For Sale
Square Footage 3,200 sqft
Price per Sqft $154
MLS Listing ID 10266663
Sold Date 05/21/19
Style Tri-Level
Bedrooms 4
Full Baths 3
Half Baths 1
Year Built 1961
Annual Tax Amount $8,017
Tax Year 2017
Lot Size 10,558 Sqft
Lot Dimensions 89X123X89X126
Property Description
MOVE RIGHT IN! This home and neighborhood is the PERFECT place to raise your family! Beautifully updated kitchen nestled next to a cozy family room and large wooden deck off patio doors to backyard. Wood burning fireplace in lower level living room. The master suite has so much privacy plus 2 walk-in closets, 2 additional closets, fireplace and a full bath with whirlpool tub and lots of natural light through the skylight. 3 additional bedrooms and a bath. Hardwood floors on most of the living space throughout the home. A large recreation room complete with kitchen (gas/electric hookup) off the lower living room and garage has SO MANY possibilities: build out a larger laundry room, add a mudroom, etc and STILL have lots of room for recreation. Open the door to the wooden fence and Flick Park literally becomes your backyard - green space, playground, pool, tennis courts, basketball court, beach volleyball court, ponds, sledding hill all right there! District 34.
Location
State IL
County Cook
Area Glenview / Golf
Rooms
Basement None
Interior
Interior Features Skylight(s), Hardwood Floors
Heating Natural Gas
Cooling Central Air
Fireplaces Number 2
Fireplaces Type Wood Burning, Gas Starter
Fireplace Y
Appliance Range, Microwave, Dishwasher, Refrigerator, Washer, Dryer, Disposal, Stainless Steel Appliance(s)
Exterior
Exterior Feature Balcony, Deck
Parking Features Attached
Garage Spaces 2.0
Community Features Pool, Tennis Courts
Roof Type Asphalt
Building
Lot Description Fenced Yard, Park Adjacent
Sewer Public Sewer
Water Lake Michigan
New Construction false
Schools
Elementary Schools Westbrook Elementary School
Middle Schools Springman Middle School
High Schools Glenbrook South High School
School District 34 , 34, 225
Others
HOA Fee Include None
Ownership Fee Simple
Special Listing Condition None
Read Less
Want to know what your home might be worth? Contact us for a FREE valuation!

Our team is ready to help you sell your home for the highest possible price ASAP

© 2024 Listings courtesy of MRED as distributed by MLS GRID. All Rights Reserved.
Bought with Lavinia Shimkus • City Habitat Realty LLC

GET MORE INFORMATION





