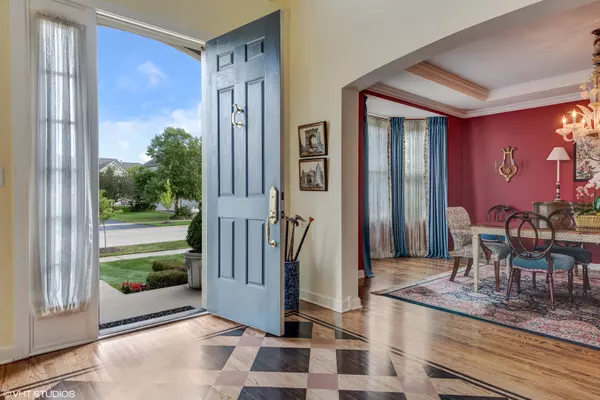$1,142,500
$1,185,000
3.6%For more information regarding the value of a property, please contact us for a free consultation.
1748 Primrose LN Glenview, IL 60026
6 Beds
5.5 Baths
4,412 SqFt
Key Details
Sold Price $1,142,500
Property Type Single Family Home
Sub Type Detached Single
Listing Status Sold
Purchase Type For Sale
Square Footage 4,412 sqft
Price per Sqft $258
Subdivision The Glen
MLS Listing ID 10262843
Sold Date 04/30/19
Style Colonial
Bedrooms 6
Full Baths 5
Half Baths 1
HOA Fees $45/ann
Year Built 2001
Annual Tax Amount $19,487
Tax Year 2016
Lot Size 10,114 Sqft
Lot Dimensions 119X85X119X87
Property Description
GORGEOUS & PRISTINE ALL BRICK 6 BEDROOM HOME IN THE GLEN WITH OPEN FLOW FLOOR PLAN! Prepare to fall in love as you enter this masterpiece. Foyer features elegant painted floor, stunning staircase flanked by formal Living & Dining Rooms. Gather with friends & family around the exquisite limestone fireplace in the impressive Family Room that flows perfectly into the gourmet Kitchen with honed granite island, Portuguese tile counters & back-splash with custom mural. 5 Beds/4 baths up incl. the grand Master Suite w/ lux Master Bath w/ travertine floor, soaker tub, rain shower + body jets. More living space in fantastic finished LL with huge Rec Room w/ high ceiling & large windows allowing in loads of light. 1st floor office, 2nd floor laundry, mudroom off 2.5 car garage. Spectacular pergola offers more entertaining options. Crown molding, bay window, solid core 6 panel doors and more. Walk to Glen shops, parks, lake, train and in award winning school districts... Welcome home!
Location
State IL
County Cook
Area Glenview / Golf
Rooms
Basement Full
Interior
Interior Features Bar-Dry, Hardwood Floors, Second Floor Laundry
Heating Natural Gas, Forced Air, Sep Heating Systems - 2+, Zoned
Cooling Central Air, Zoned
Fireplaces Number 1
Fireplaces Type Wood Burning, Gas Starter
Equipment Humidifier, CO Detectors, Sump Pump, Sprinkler-Lawn, Backup Sump Pump;
Fireplace Y
Appliance Double Oven, Microwave, Dishwasher, Refrigerator, Washer, Dryer, Disposal, Cooktop, Range Hood
Exterior
Exterior Feature Dog Run, Brick Paver Patio, Storms/Screens
Parking Features Attached
Garage Spaces 2.5
Community Features Tennis Courts, Sidewalks, Street Lights, Street Paved
Roof Type Shake
Building
Lot Description Corner Lot
Sewer Public Sewer
Water Lake Michigan
New Construction false
Schools
Elementary Schools Westbrook Elementary School
Middle Schools Attea Middle School
High Schools Glenbrook South High School
School District 34 , 34, 225
Others
HOA Fee Include Other
Ownership Fee Simple w/ HO Assn.
Special Listing Condition None
Read Less
Want to know what your home might be worth? Contact us for a FREE valuation!

Our team is ready to help you sell your home for the highest possible price ASAP

© 2024 Listings courtesy of MRED as distributed by MLS GRID. All Rights Reserved.
Bought with Sara Brahm • Baird & Warner

GET MORE INFORMATION





