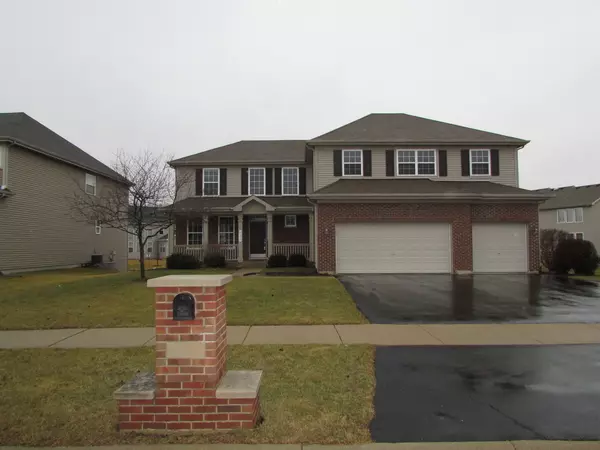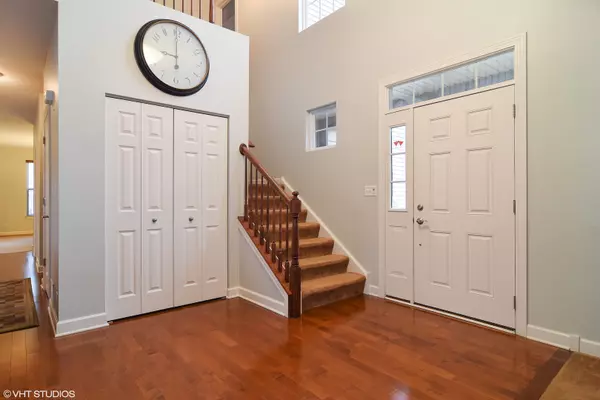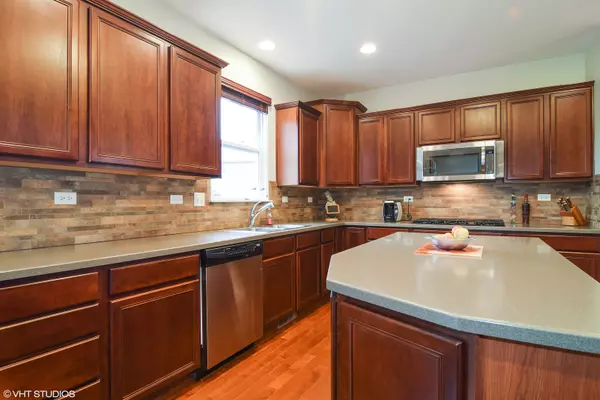$361,500
$372,500
3.0%For more information regarding the value of a property, please contact us for a free consultation.
432 Kingfisher RD Bartlett, IL 60103
4 Beds
2.5 Baths
3,517 SqFt
Key Details
Sold Price $361,500
Property Type Single Family Home
Sub Type Detached Single
Listing Status Sold
Purchase Type For Sale
Square Footage 3,517 sqft
Price per Sqft $102
Subdivision Herons Landing
MLS Listing ID 10281206
Sold Date 05/31/19
Style Traditional
Bedrooms 4
Full Baths 2
Half Baths 1
HOA Fees $28/ann
Year Built 2005
Annual Tax Amount $12,058
Tax Year 2016
Lot Size 0.289 Acres
Lot Dimensions 12583
Property Description
WOW! Welcome Home to this Beautiful Bryn Mawr Model in Highly Sought After Herons Landing! You'll Love the Curb Appeal the Moment you Drive Up! 3 Car Garage, Front Porch, Professionally Landscaped & Custom Brick Mailbox! Greeted by a Soaring 2 Story Foyer & Wide Plank Maple Hardwood Flooring this Model Features Over 3700 Square Feet! White Trim Package Throughout w/6 Panel Doors, Custom Window Treatments Including Plantation Shutters, Office, Expansive Fam Room w/Stone Surround Gas Fireplace! Arched Divide into Eating Area & Gourmet Kitchen w/Island, Stone Tile Backsplash, Planners Desk, Stainless Steel Appliances & Double Oven, 42" Dark Maple Cabinetry w/Crown Molding! Upstairs You'll find 4 Spacious Bedrooms, each with Walk-In Closets! Huge Master Suite w/Sitting Area, Tray Ceiling, Walk-In Closet, Mstr Bth w/Raised Dual Vanity, Sep. Tile Surround Shower & Soaker Tub! Mature & Spacious Lot, Massive Concrete Patio Perfect for Entertaining! Walk to Park! 13 Month Home Warranty - A+!!
Location
State IL
County Cook
Area Bartlett
Rooms
Basement Full
Interior
Interior Features Hardwood Floors, First Floor Laundry
Heating Natural Gas, Forced Air, Sep Heating Systems - 2+, Zoned
Cooling Central Air, Zoned
Fireplaces Number 1
Fireplaces Type Wood Burning, Gas Starter
Equipment Humidifier, Security System, CO Detectors, Ceiling Fan(s), Sump Pump
Fireplace Y
Appliance Double Oven, Microwave, Dishwasher, Refrigerator, Washer, Dryer, Disposal, Stainless Steel Appliance(s)
Exterior
Exterior Feature Patio, Porch
Garage Attached
Garage Spaces 3.0
Community Features Sidewalks, Street Lights, Street Paved
Roof Type Asphalt
Building
Lot Description Landscaped
Sewer Public Sewer
Water Lake Michigan, Public
New Construction false
Schools
Elementary Schools Nature Ridge Elementary School
Middle Schools Kenyon Woods Middle School
High Schools South Elgin High School
School District 46 , 46, 46
Others
HOA Fee Include None
Ownership Fee Simple w/ HO Assn.
Special Listing Condition Home Warranty
Read Less
Want to know what your home might be worth? Contact us for a FREE valuation!

Our team is ready to help you sell your home for the highest possible price ASAP

© 2024 Listings courtesy of MRED as distributed by MLS GRID. All Rights Reserved.
Bought with Lisa Wenzel • Wenzel Select Properties, Ltd.

GET MORE INFORMATION





