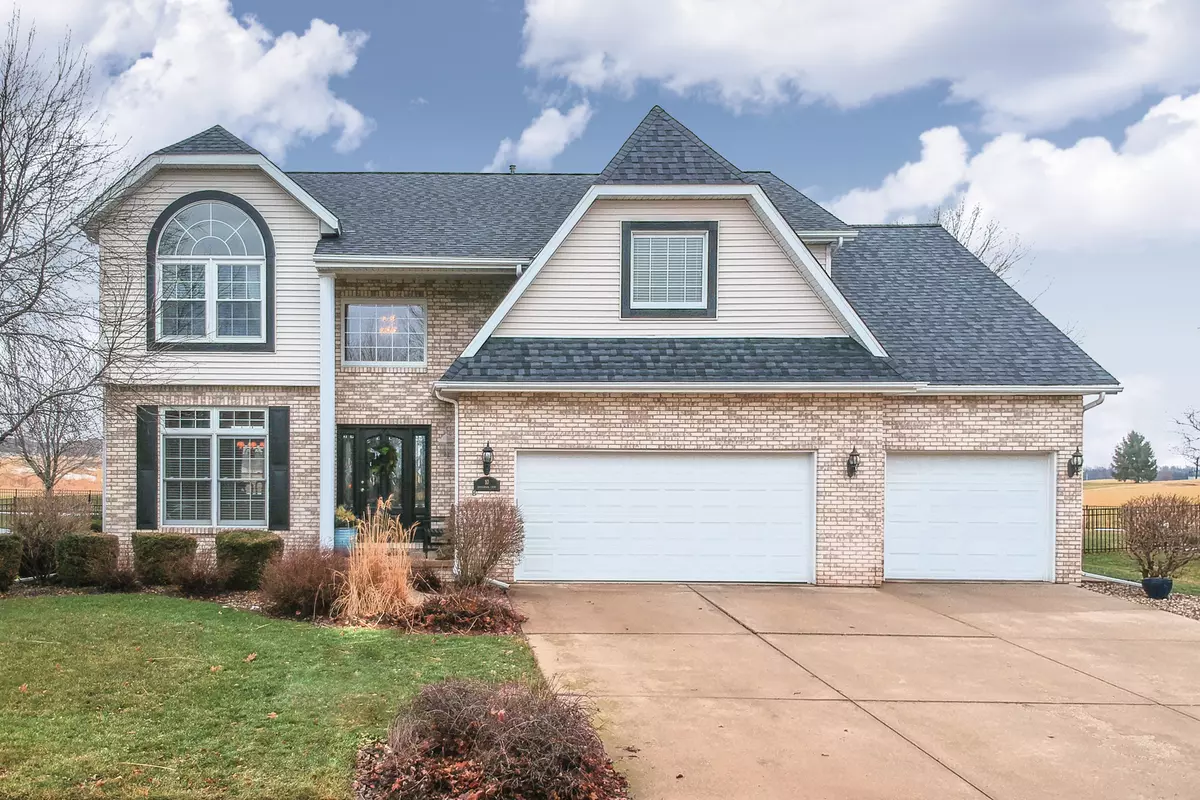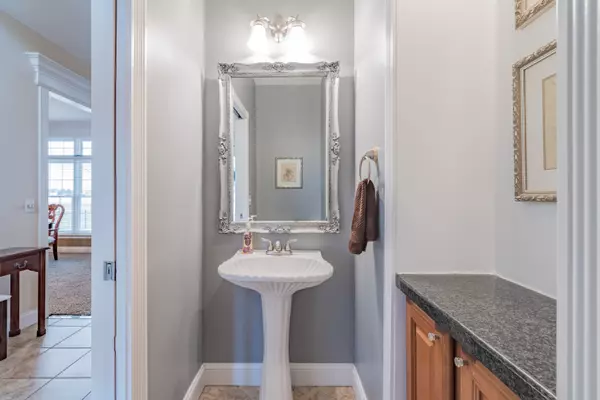$317,000
$325,000
2.5%For more information regarding the value of a property, please contact us for a free consultation.
10 Knollbrook CT Bloomington, IL 61705
5 Beds
3.5 Baths
2,796 SqFt
Key Details
Sold Price $317,000
Property Type Single Family Home
Sub Type Detached Single
Listing Status Sold
Purchase Type For Sale
Square Footage 2,796 sqft
Price per Sqft $113
Subdivision Fox Creek
MLS Listing ID 10267348
Sold Date 05/03/19
Style Traditional
Bedrooms 5
Full Baths 3
Half Baths 1
Year Built 2001
Annual Tax Amount $7,827
Tax Year 2017
Lot Size 0.344 Acres
Lot Dimensions 100X150
Property Description
Beautifully refreshed home. Quiet, family-friendly cul-du-sac, gorgeous golf course views. Foyer boasts vaulted ceilings and custom marble tile rug. An open kitchen and living room great for entertaining with large windows and a beautiiful fireplace. Second floor laundry, spacious master bedroom with sitting room, fireplace, and whirlpool tub. Basement reveals unique hidden room and niche in connected bathroom. Fresh kitchen offers slate appliances and quartz countertops. Opens to new deck with pergola extending to patio and entertainment space. Mature trees and landscaping, large-fenced backyard. New roof (2018), two sump pumps with battery-backup, two furnaces (one with humidifier) and two AC units for zoned heating and cooling.
Location
State IL
County Mc Lean
Area Bloomington
Rooms
Basement Full
Interior
Interior Features Vaulted/Cathedral Ceilings, Built-in Features, Walk-In Closet(s)
Heating Forced Air, Natural Gas
Cooling Central Air
Fireplaces Number 2
Fireplaces Type Gas Log, Attached Fireplace Doors/Screen
Equipment Ceiling Fan(s)
Fireplace Y
Appliance Range, Microwave, Dishwasher, Refrigerator, Washer, Dryer, Disposal
Exterior
Exterior Feature Deck
Parking Features Attached
Garage Spaces 3.0
Building
Lot Description Golf Course Lot, Landscaped
Sewer Public Sewer
Water Public
New Construction false
Schools
Elementary Schools Fox Creek Elementary
Middle Schools Parkside Jr High
High Schools Normal Community West High Schoo
School District 5 , 5, 5
Others
HOA Fee Include None
Ownership Fee Simple
Special Listing Condition None
Read Less
Want to know what your home might be worth? Contact us for a FREE valuation!

Our team is ready to help you sell your home for the highest possible price ASAP

© 2024 Listings courtesy of MRED as distributed by MLS GRID. All Rights Reserved.
Bought with Ryan Kendrick • RE/MAX Rising

GET MORE INFORMATION





