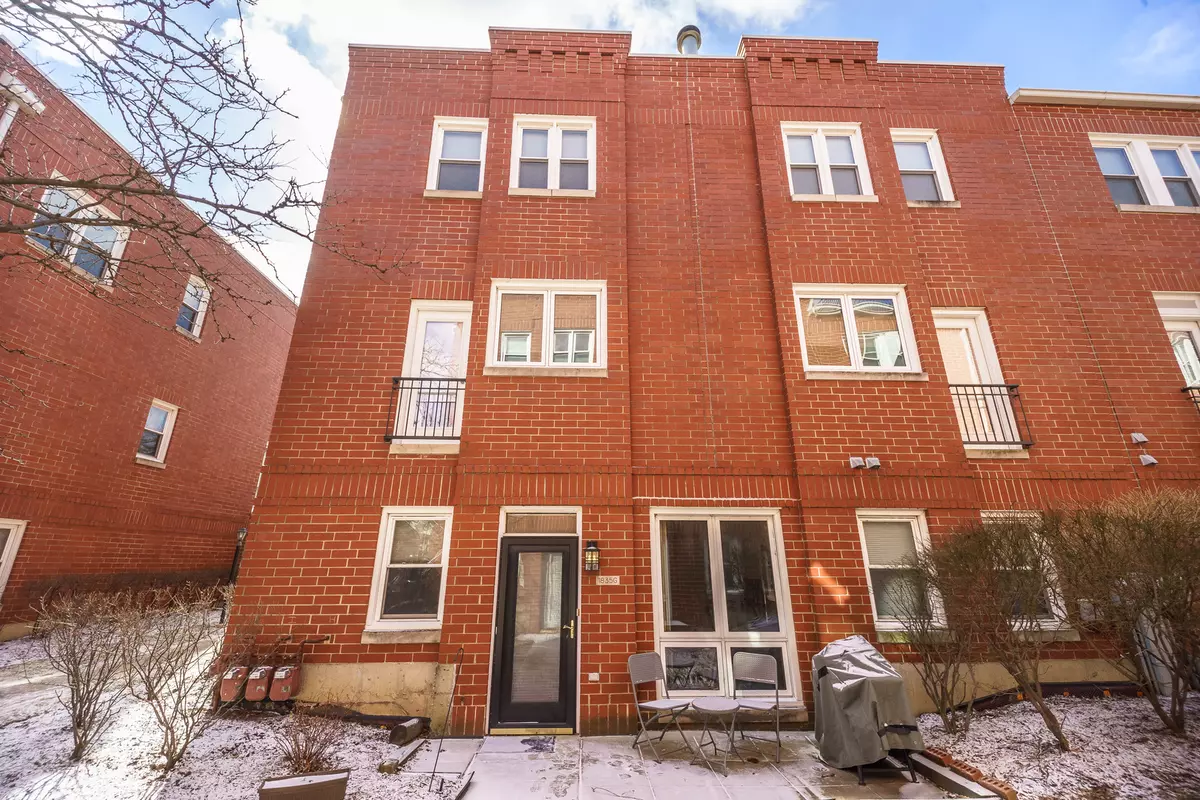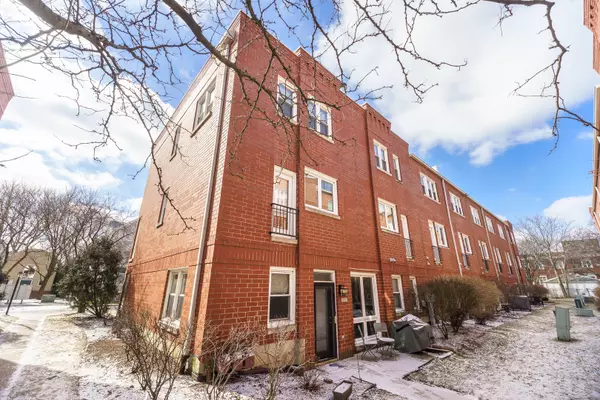$277,000
$294,900
6.1%For more information regarding the value of a property, please contact us for a free consultation.
1835 W Oakdale AVE #G Chicago, IL 60657
1 Bed
1 Bath
1,000 SqFt
Key Details
Sold Price $277,000
Property Type Condo
Sub Type Condo,Townhouse-Ranch
Listing Status Sold
Purchase Type For Sale
Square Footage 1,000 sqft
Price per Sqft $277
Subdivision Landmark Village
MLS Listing ID 10300072
Sold Date 06/05/19
Bedrooms 1
Full Baths 1
HOA Fees $372/mo
Year Built 1994
Annual Tax Amount $4,404
Tax Year 2017
Lot Dimensions COMMON
Property Description
Spacious 1 bedroom corner/end unit condo with 1 car ATTACHED garage in gated community. NOT a garden unit and not below grade. Approx 1000+ Sq Ft. Open floor plan was recently updated with granite counters, hardwood floors, and newer stainless steel appliances. Large white kitchen also has a pantry, breakfast bar and separate dining area. Open living area has wood burning fireplace. Spacious bedroom has walk-in closet. Lives like a small single family home & has in-unit laundry, walk-out patio, extra storage closets, newer windows, new roof, and there is the 1 car attached garage (not shared). Financially healthy community , pet friendly association with no weight limit. Investor friendly w/85% owner occupancy. Assessments incl cable w/HBO & Showtime & Internet. Amazing & quiet location walk to public transportation, grocery stores, restaurants, coffee, parks, Roscoe Village, easy expressway access.
Location
State IL
County Cook
Area Chi - North Center
Rooms
Basement None
Interior
Interior Features Hardwood Floors, Laundry Hook-Up in Unit
Heating Natural Gas, Forced Air
Cooling Central Air
Fireplaces Number 1
Fireplaces Type Wood Burning
Equipment Humidifier, Security System, CO Detectors, Ceiling Fan(s)
Fireplace Y
Appliance Range, Microwave, Dishwasher, Refrigerator, Washer, Dryer, Stainless Steel Appliance(s)
Exterior
Exterior Feature Patio, End Unit
Parking Features Attached
Garage Spaces 1.0
Building
Lot Description Common Grounds
Story 1
Sewer Public Sewer
Water Lake Michigan
New Construction false
Schools
Elementary Schools Jahn Elementary School
High Schools Lake View High School
School District 299 , 299, 299
Others
HOA Fee Include Water,Insurance,TV/Cable,Exterior Maintenance,Lawn Care,Scavenger,Snow Removal,Internet
Ownership Condo
Special Listing Condition List Broker Must Accompany
Pets Allowed Cats OK, Dogs OK
Read Less
Want to know what your home might be worth? Contact us for a FREE valuation!

Our team is ready to help you sell your home for the highest possible price ASAP

© 2024 Listings courtesy of MRED as distributed by MLS GRID. All Rights Reserved.
Bought with Kyle Jamicich • Compass

GET MORE INFORMATION





