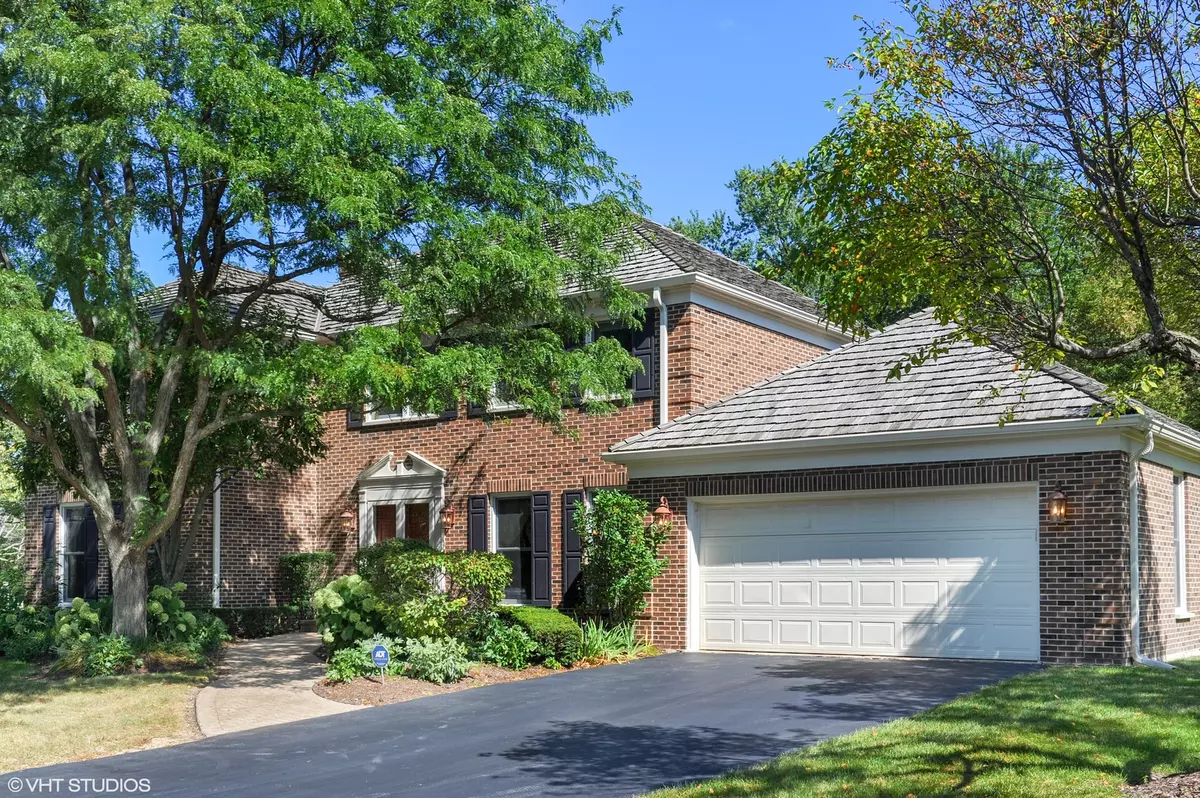$817,000
$849,900
3.9%For more information regarding the value of a property, please contact us for a free consultation.
2341 Iroquois DR Glenview, IL 60026
5 Beds
3 Baths
3,493 SqFt
Key Details
Sold Price $817,000
Property Type Single Family Home
Sub Type Detached Single
Listing Status Sold
Purchase Type For Sale
Square Footage 3,493 sqft
Price per Sqft $233
MLS Listing ID 10267555
Sold Date 06/03/19
Bedrooms 5
Full Baths 2
Half Baths 2
HOA Fees $56/qua
Year Built 1984
Annual Tax Amount $15,931
Tax Year 2017
Lot Size 0.420 Acres
Lot Dimensions 127 X 51 X 141 X 94 X 116
Property Description
Beautifully updated home situated on a cul-de-sac in the highly desirable Indian Ridge subdivision in Glenview! This immaculately maintained property is move-in ready. Hardwood flooring throughout the first floor, stainless steel appliances and granite countertops in kitchen. Separate family, living, and dining rooms. Completely rehabbed and finished full basement including a half bath, large cedar walk-in closet, and tons of storage. Huge master bedroom with sitting room and large en suite bath. Heated floors in both full baths. New mechanicals and replaced windows that make this home air-tight from drafts. One of the largest backyards in the subdivision provides a ton of outdoor space!
Location
State IL
County Cook
Area Glenview / Golf
Rooms
Basement Full
Interior
Interior Features Hardwood Floors, Heated Floors, First Floor Bedroom, First Floor Laundry, Walk-In Closet(s)
Heating Natural Gas
Cooling Central Air
Fireplaces Number 1
Fireplaces Type Gas Starter
Fireplace Y
Appliance Double Oven, Microwave, Dishwasher, Refrigerator, Freezer, Washer, Dryer, Disposal, Stainless Steel Appliance(s), Cooktop, Range Hood
Exterior
Parking Features Attached
Garage Spaces 2.0
Building
Sewer Public Sewer
Water Public
New Construction false
Schools
Elementary Schools Henry Winkelman Elementary Schoo
Middle Schools Field School
High Schools Glenbrook South High School
School District 31 , 31, 225
Others
HOA Fee Include Insurance,Lawn Care,Scavenger,Snow Removal
Ownership Fee Simple
Special Listing Condition List Broker Must Accompany
Read Less
Want to know what your home might be worth? Contact us for a FREE valuation!

Our team is ready to help you sell your home for the highest possible price ASAP

© 2024 Listings courtesy of MRED as distributed by MLS GRID. All Rights Reserved.
Bought with Jill Silverstein • Compass

GET MORE INFORMATION





