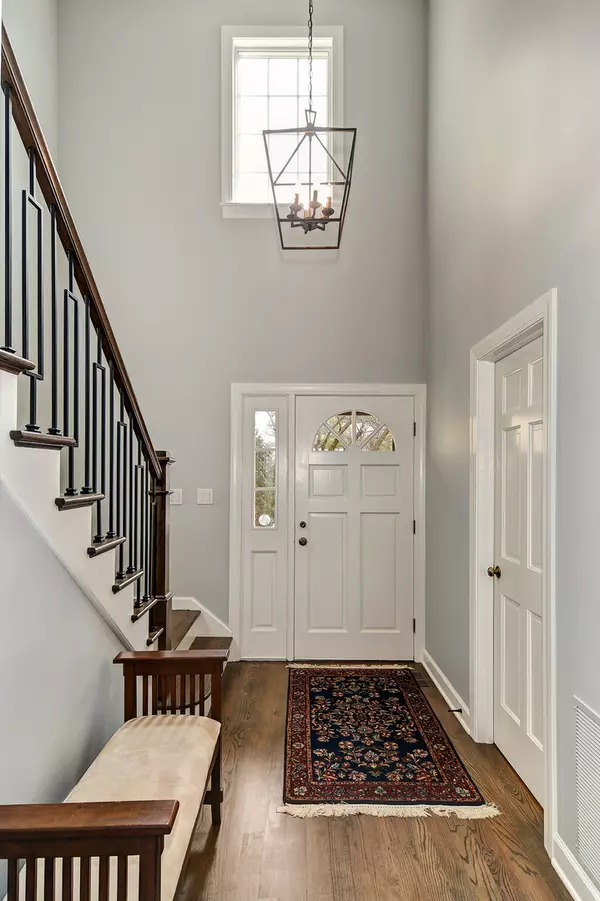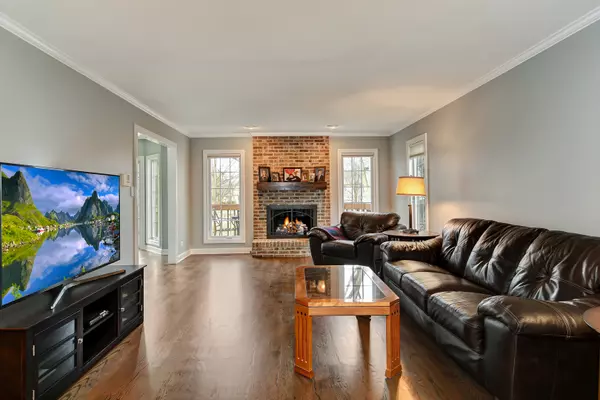$540,000
$579,000
6.7%For more information regarding the value of a property, please contact us for a free consultation.
5708 Foxgate LN Hinsdale, IL 60521
4 Beds
3.5 Baths
1,750 SqFt
Key Details
Sold Price $540,000
Property Type Townhouse
Sub Type Townhouse-2 Story
Listing Status Sold
Purchase Type For Sale
Square Footage 1,750 sqft
Price per Sqft $308
Subdivision Foxgate Of Hinsdale
MLS Listing ID 10290167
Sold Date 05/29/19
Bedrooms 4
Full Baths 3
Half Baths 1
HOA Fees $275/mo
Year Built 1986
Annual Tax Amount $7,379
Tax Year 2017
Lot Dimensions 80085 SQ FT
Property Description
This sun-filled unit overlooks private, wooded yards from its huge wraparound deck. It has been completely updated with new hardwood floors, woodwork, bathroom fixtures and electrical fixtures. 4 BR, 3.5 Bath, great family room with brick, gas log fireplace. Breakfast and dining room have sliding doors to deck, large, updated kitchen with all new cabinetry and appliances. 1st floor mud/laundry room steps from the 2-car, attached garage. Master with private bath and walk-in closet. Two additional upstairs bedrooms and an updated hall bath. Enjoy a light-filled basement with above grade windows that contains a recreation room, bedroom, full bath, and storage area. All windows (Marvin Integrity), sliding glass doors (Anderson) and skylights (Velux) have also been replaced.
Location
State IL
County Du Page
Area Hinsdale
Rooms
Basement Full
Interior
Interior Features Skylight(s), First Floor Laundry
Heating Natural Gas
Cooling Central Air
Fireplaces Number 1
Fireplaces Type Attached Fireplace Doors/Screen, Gas Log, Gas Starter
Equipment Humidifier, Sump Pump, Air Purifier, Radon Mitigation System
Fireplace Y
Appliance Double Oven, Range, Microwave, Dishwasher, Refrigerator, Washer, Dryer, Disposal
Exterior
Exterior Feature Deck, Storms/Screens, End Unit
Parking Features Attached
Garage Spaces 2.0
Roof Type Asphalt
Building
Lot Description Wooded
Story 2
Sewer Public Sewer
Water Lake Michigan
New Construction false
Schools
Elementary Schools Elm Elementary School
Middle Schools Hinsdale Middle School
High Schools Hinsdale Central High School
School District 181 , 181, 86
Others
HOA Fee Include Insurance,Lawn Care,Snow Removal
Ownership Fee Simple w/ HO Assn.
Special Listing Condition None
Pets Allowed Cats OK, Dogs OK
Read Less
Want to know what your home might be worth? Contact us for a FREE valuation!

Our team is ready to help you sell your home for the highest possible price ASAP

© 2024 Listings courtesy of MRED as distributed by MLS GRID. All Rights Reserved.
Bought with dima alraddawi • Re/Max Signature Homes

GET MORE INFORMATION





