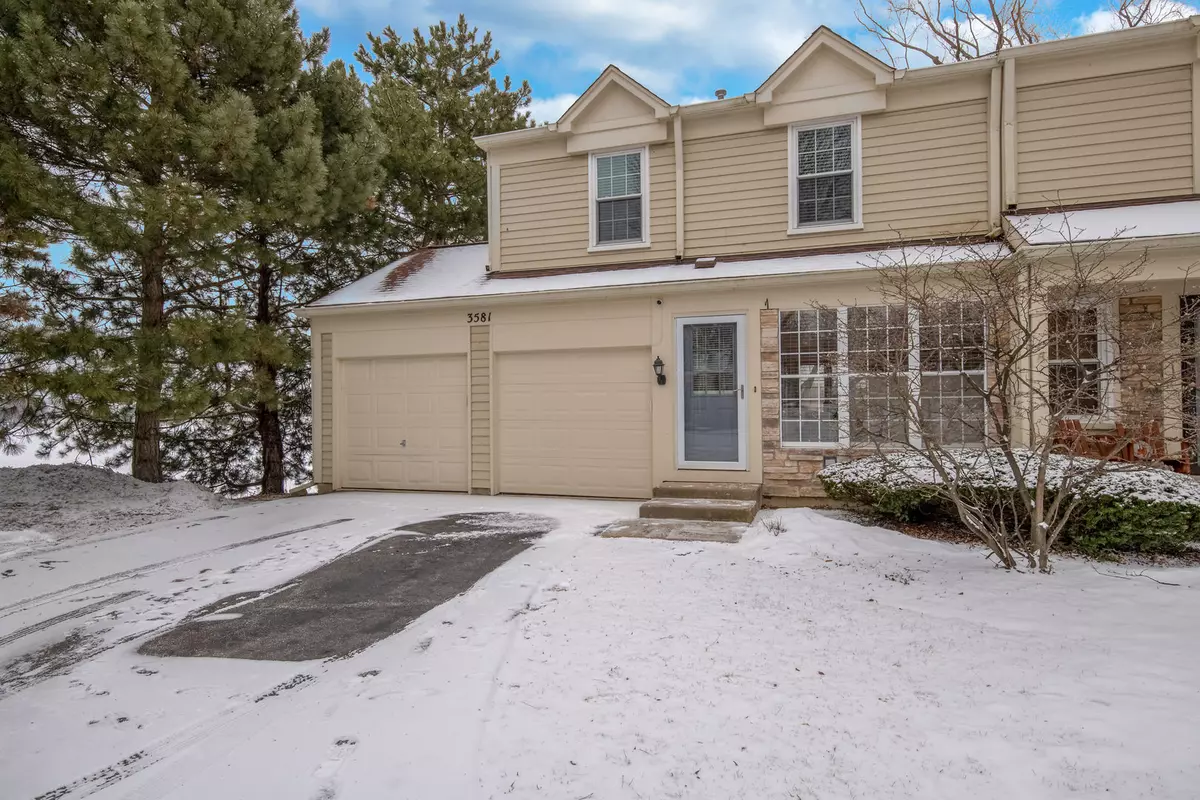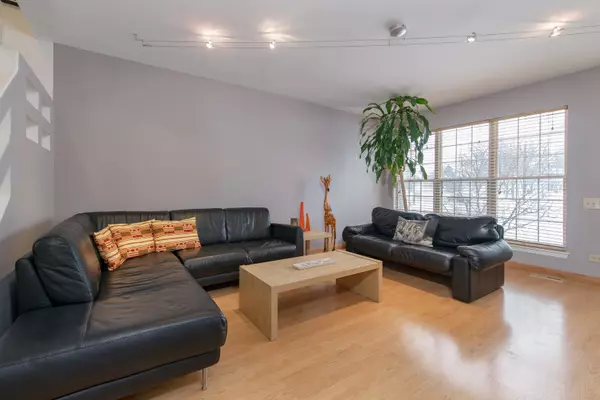$227,553
$224,900
1.2%For more information regarding the value of a property, please contact us for a free consultation.
3581 Saint Annes CT Aurora, IL 60504
3 Beds
2.5 Baths
1,456 SqFt
Key Details
Sold Price $227,553
Property Type Townhouse
Sub Type Townhouse-2 Story
Listing Status Sold
Purchase Type For Sale
Square Footage 1,456 sqft
Price per Sqft $156
Subdivision Diamond Bay
MLS Listing ID 10271653
Sold Date 03/15/19
Bedrooms 3
Full Baths 2
Half Baths 1
HOA Fees $168/mo
Rental Info Yes
Year Built 1992
Annual Tax Amount $4,313
Tax Year 2017
Lot Dimensions 13X29X109X68X65X115
Property Description
If not the, one of the very best lots in all of Diamond Bay! Located on a quiet cul-de-sac and backing directly to Spring Lake. The views are breathtaking, all year round. Light & bright, updated & simplistic interior makes this feel a bit like city living in the burbs. Features of this end unit include laminate & ceramic (low maintenance) floors throughout, updated baths (skylight in the master), newer appliances and stylish lighting - setting this unit apart from the rest. Add highly acclaimed 204 Schools, low monthly assessments in a fiscally sound HOA, a finished/English basement, 2 car garage plus a new furnace in 2016 to the list. This one will go fast. Don't take too much time looking at the gorgeous photos...show & sell!
Location
State IL
County Du Page
Area Aurora / Eola
Rooms
Basement Full, English
Interior
Interior Features Skylight(s), Wood Laminate Floors, First Floor Laundry
Heating Natural Gas, Forced Air
Cooling Central Air
Equipment CO Detectors, Ceiling Fan(s), Sump Pump, Radon Mitigation System
Fireplace N
Exterior
Exterior Feature Deck, End Unit
Parking Features Attached
Garage Spaces 2.0
Amenities Available Park
Roof Type Asphalt
Building
Lot Description Cul-De-Sac, Park Adjacent, Pond(s), Water View, Wooded
Story 2
Sewer Public Sewer
Water Lake Michigan
New Construction false
Schools
School District 204 , 204, 204
Others
HOA Fee Include Insurance,Exterior Maintenance,Lawn Care,Snow Removal
Ownership Fee Simple w/ HO Assn.
Special Listing Condition None
Pets Allowed Cats OK, Dogs OK
Read Less
Want to know what your home might be worth? Contact us for a FREE valuation!

Our team is ready to help you sell your home for the highest possible price ASAP

© 2024 Listings courtesy of MRED as distributed by MLS GRID. All Rights Reserved.
Bought with Shirin Marvi Real Estate

GET MORE INFORMATION





