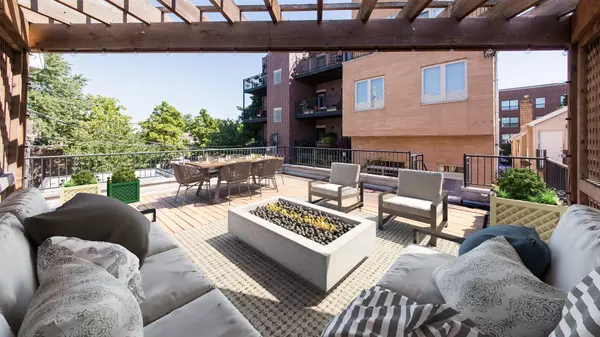$398,500
$400,000
0.4%For more information regarding the value of a property, please contact us for a free consultation.
3052 N OAKLEY AVE #2 Chicago, IL 60618
2 Beds
2 Baths
1,300 SqFt
Key Details
Sold Price $398,500
Property Type Condo
Sub Type Condo,Condo-Duplex,Low Rise (1-3 Stories)
Listing Status Sold
Purchase Type For Sale
Square Footage 1,300 sqft
Price per Sqft $306
Subdivision Roscoe Village
MLS Listing ID 10262837
Sold Date 03/15/19
Bedrooms 2
Full Baths 2
HOA Fees $159/mo
Rental Info Yes
Year Built 2007
Annual Tax Amount $6,278
Tax Year 2016
Lot Dimensions COMMON
Property Description
Extremely Unique Split Level / Duplexed 2 Bedroom, 2 Bathroom in Heart of Roscoe Village w/ PRIVATE Rooftop Deck. Condo Has 3 Outdoor Spaces - Deck off Master, Back Deck for Grilling off of Living Room & HUGE Private Rooftop Deck w/ Pergola. Convenient Location in Roscoe Village w/ New Lathrop Home Rehab Adding Tons of Value to Neighborhood! Condo Features Diagonal Oak Floors Throughout, 2 Spacious Bedrooms, Tons of Closet & Storage Space, Eat-In Kitchen, Surround Sound & In-Unit Laundry. On 1st Floor Spacious Master Suite w/ Walk-In Closet & En-Suite Bath w/ Glass Shower & Marble. Spacious 2nd Bedroom & Upgraded 2nd Bath w/ Jacuzzi Tub & Porcelain Tile. Eat-In Kitchen Features Espresso Cabinetry, Undermount Lighting, Granite Counters, Custom Backsplash & SS Appliances. Head Down to 2nd Floor to Large Family Room w/ 20 Foot Ceilings, Gas Fireplace & Surround Sound. Cannot Beat Custom Rooftop Deck Fully Decked Out w/ Pergola. Indoor Garage Parking Included.
Location
State IL
County Cook
Area Chi - North Center
Rooms
Basement None
Interior
Interior Features Vaulted/Cathedral Ceilings, Hardwood Floors, First Floor Laundry, Laundry Hook-Up in Unit, Storage
Heating Natural Gas, Forced Air
Cooling Central Air
Fireplaces Number 1
Fireplaces Type Gas Log, Gas Starter
Equipment Security System, Intercom, Ceiling Fan(s)
Fireplace Y
Appliance Range, Microwave, Dishwasher, Refrigerator, Washer, Dryer, Disposal
Exterior
Exterior Feature Balcony, Deck, Roof Deck, Storms/Screens
Parking Features Detached
Garage Spaces 1.0
Roof Type Rubber
Building
Lot Description Common Grounds, Landscaped
Story 3
Sewer Public Sewer, Sewer-Storm
Water Lake Michigan, Public
New Construction false
Schools
Elementary Schools Audubon Elementary School
School District 299 , 299, 299
Others
HOA Fee Include Insurance,Exterior Maintenance,Lawn Care,Scavenger,Snow Removal
Ownership Condo
Pets Allowed Cats OK, Dogs OK, Number Limit
Read Less
Want to know what your home might be worth? Contact us for a FREE valuation!

Our team is ready to help you sell your home for the highest possible price ASAP

© 2024 Listings courtesy of MRED as distributed by MLS GRID. All Rights Reserved.
Bought with Property Consultants Realty

GET MORE INFORMATION





