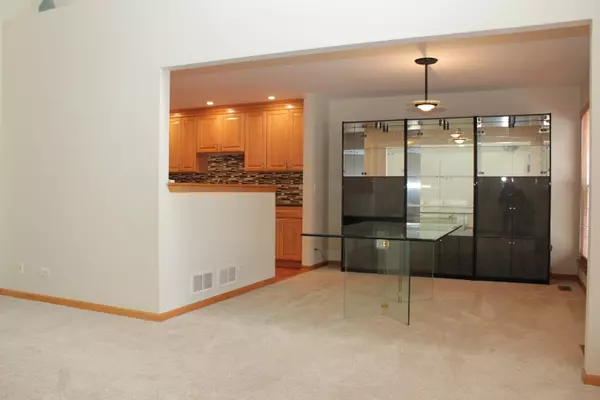$255,000
$268,900
5.2%For more information regarding the value of a property, please contact us for a free consultation.
3218 Foxridge CT Woodridge, IL 60517
2 Beds
3.5 Baths
1,630 SqFt
Key Details
Sold Price $255,000
Property Type Townhouse
Sub Type Townhouse-2 Story
Listing Status Sold
Purchase Type For Sale
Square Footage 1,630 sqft
Price per Sqft $156
Subdivision Fox Ridge Creek
MLS Listing ID 10299866
Sold Date 06/27/19
Bedrooms 2
Full Baths 3
Half Baths 1
HOA Fees $301/mo
Rental Info Yes
Year Built 2000
Annual Tax Amount $6,769
Tax Year 2017
Lot Dimensions 1990
Property Description
Everything has been done for you to enjoy this one owner home. In 2011-a high efficiency water heater. 2012-new insulated garage door. 2014-new windows and paint through out entire home. 2015-complete kitchen remodel with quartz counter tops, recessed lighting, GE oven, dishwasher and microwave and new toilet in master bathroom. 2016-new Whirlpool washer and dryer, GE Profile refrigerator, storm and screen doors, brick patio and the air and dryer ducts cleaned. 2017-new sump pump with back up battery capability in the event of a power outage, air conditioner, furnace, whole house humidifier with smart thermostat, carpet and padding, skylights toilet in guest bathroom and roof. 2018-garage door spring replaced windows cleaned and kitchen floor refinished. Basement has been prewired for your home theater along with built-in book case and wet bar. This home has been well cared-for and pampered by the original owners. Seller is a licensed Realtor.
Location
State IL
County Du Page
Area Woodridge
Rooms
Basement Full
Interior
Interior Features Vaulted/Cathedral Ceilings, Skylight(s), Bar-Wet, Hardwood Floors, Theatre Room, Walk-In Closet(s)
Heating Natural Gas
Cooling Central Air
Fireplaces Number 1
Fireplaces Type Wood Burning, Attached Fireplace Doors/Screen, Gas Starter, Includes Accessories
Equipment Humidifier, TV-Cable, Security System, Ceiling Fan(s), Sump Pump, Backup Sump Pump;
Fireplace Y
Appliance Range, Microwave, Dishwasher, Refrigerator, Washer, Dryer, Disposal, Stainless Steel Appliance(s)
Exterior
Exterior Feature Patio, Brick Paver Patio, Storms/Screens, Cable Access
Parking Features Attached
Garage Spaces 2.0
Roof Type Asphalt
Building
Lot Description Common Grounds, Cul-De-Sac, Landscaped, Pond(s), Mature Trees
Story 2
Sewer Public Sewer
Water Public
New Construction false
Schools
School District 68 , 68, 99
Others
HOA Fee Include Insurance,Exterior Maintenance,Lawn Care,Snow Removal
Ownership Fee Simple w/ HO Assn.
Special Listing Condition None
Pets Allowed Cats OK, Dogs OK, Number Limit
Read Less
Want to know what your home might be worth? Contact us for a FREE valuation!

Our team is ready to help you sell your home for the highest possible price ASAP

© 2024 Listings courtesy of MRED as distributed by MLS GRID. All Rights Reserved.
Bought with Chuck Baburek • RE/MAX Enterprises

GET MORE INFORMATION





