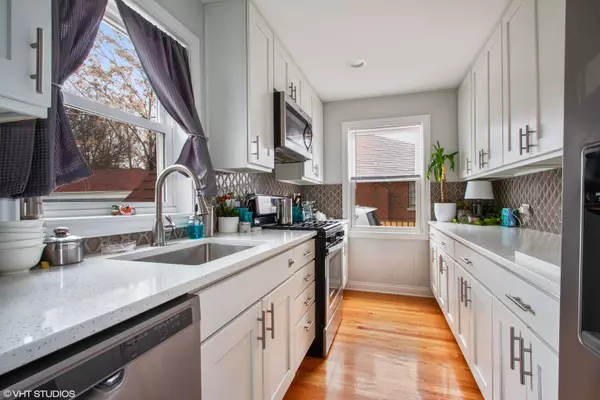$405,500
$415,000
2.3%For more information regarding the value of a property, please contact us for a free consultation.
4839 W Chase AVE Lincolnwood, IL 60712
3 Beds
3 Baths
2,500 SqFt
Key Details
Sold Price $405,500
Property Type Single Family Home
Sub Type Detached Single
Listing Status Sold
Purchase Type For Sale
Square Footage 2,500 sqft
Price per Sqft $162
MLS Listing ID 10294118
Sold Date 05/02/19
Style Cape Cod
Bedrooms 3
Full Baths 3
Year Built 1949
Annual Tax Amount $7,723
Tax Year 2017
Lot Size 7,405 Sqft
Lot Dimensions 60X125
Property Description
Recently gut rehabbed and rarely available, sought-after Lincolnwood enclave! This beautiful Jumbo brick Cape Cod enjoys a prime double lot location close to transportation, expressway, CTA yellow line, schools and entertainment. This spacious 3 bed/3 bath beauty boasts gleaming hardwood floors throughout the main level, new carpeting on the second level, brand new windows, furnace, utilities, condenser and stainless steel appliances. Large open sun-drenched living dining combo is perfect for entertaining or family gatherings. Bright and airy bonus Florida Room/den overlooks the expansive fenced professionally landscaped lush backyard and large deck. Main level bedroom with full bathroom is perfect for in-law arrangements or guests. Full finished basement with high ceilings and full bathroom perfect for recreation room with potential for additional living space. 1.5 car detached garage with additional 2 car parking space in the driveway. Award winning Lincolnwood school districts.
Location
State IL
County Cook
Area Lincolnwood
Rooms
Basement Full
Interior
Interior Features Hardwood Floors, First Floor Bedroom, In-Law Arrangement, First Floor Full Bath
Heating Natural Gas, Forced Air
Cooling Central Air
Fireplaces Number 1
Fireplaces Type Wood Burning
Equipment Sump Pump
Fireplace Y
Appliance Double Oven, Refrigerator
Exterior
Exterior Feature Deck
Parking Features Detached
Garage Spaces 1.5
Community Features Sidewalks, Street Lights, Street Paved
Roof Type Asphalt
Building
Lot Description Fenced Yard
Sewer Public Sewer
Water Public
New Construction false
Schools
Elementary Schools Todd Hall Elementary School
Middle Schools Lincoln Hall Middle School
High Schools Niles West High School
School District 74 , 74, 219
Others
HOA Fee Include None
Ownership Fee Simple
Special Listing Condition None
Read Less
Want to know what your home might be worth? Contact us for a FREE valuation!

Our team is ready to help you sell your home for the highest possible price ASAP

© 2024 Listings courtesy of MRED as distributed by MLS GRID. All Rights Reserved.
Bought with Argentina Parasca • Baird & Warner

GET MORE INFORMATION





