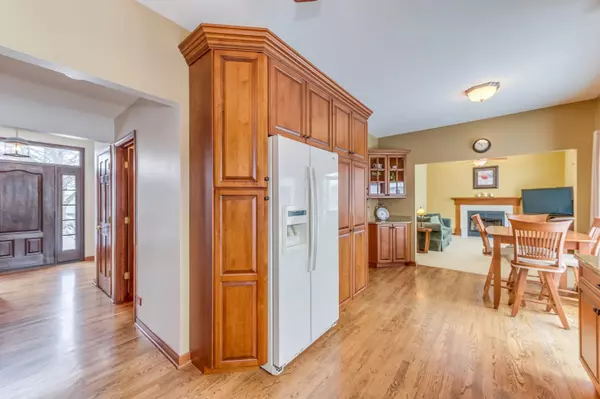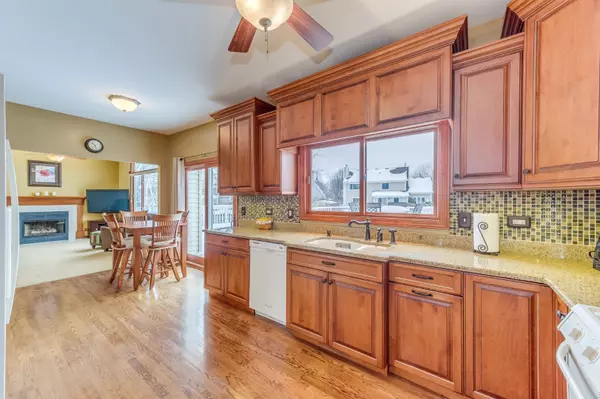$281,000
$275,000
2.2%For more information regarding the value of a property, please contact us for a free consultation.
420 Bradford PL Bolingbrook, IL 60490
3 Beds
2.5 Baths
1,896 SqFt
Key Details
Sold Price $281,000
Property Type Single Family Home
Sub Type Detached Single
Listing Status Sold
Purchase Type For Sale
Square Footage 1,896 sqft
Price per Sqft $148
Subdivision Bradford Place
MLS Listing ID 10148616
Sold Date 04/24/19
Bedrooms 3
Full Baths 2
Half Baths 1
Year Built 1993
Annual Tax Amount $7,441
Tax Year 2017
Lot Size 10,890 Sqft
Lot Dimensions 69X140X35X61X131
Property Description
**Pride of Ownership** When you enter this beautiful home the 1st thing you will notice is how IMMACULATE it is. Then the feeling that there has been happiness in this home. Turn left & you have a nice, spacious den w/wainscot to work from home in. Turn right & you are greeted by the Living/Dining room w/its Bay Window and upholstered sitting bench. Moving into the kitchen w/hardwoods, beautiful, custom cabinets, gleaming solid surface counter tops, tile back splash, a big wndw over the sink to watch the kids playing outside (or the adults). Kitchen has an eating area, glass sliding doors that take you out to the spacious deck! The fam rm Frplc provides warmth & ambience in the evening and the huge picture window allows an ABUNDANCE of natural light in. * 1st floor laundry/mud area just off the kitchen *Half Bath off kitchen *Mstr Bdrm w/cathedral ceiling, lrg wndws *Mstr Bath w/dbl sinks & soaking tub. Huge, fenced bckyrd w/spacious deck & above-ground pool! Just waiting for YOU!
Location
State IL
County Will
Area Bolingbrook
Rooms
Basement Full
Interior
Interior Features Vaulted/Cathedral Ceilings, Skylight(s), Hardwood Floors, First Floor Laundry
Heating Natural Gas, Forced Air
Cooling Central Air
Fireplaces Number 1
Fireplaces Type Gas Log
Fireplace Y
Appliance Range, Microwave, Dishwasher, Refrigerator, Washer, Dryer, Disposal
Exterior
Exterior Feature Deck, Above Ground Pool
Parking Features Attached
Garage Spaces 2.0
Community Features Pool, Sidewalks, Street Paved
Roof Type Asphalt
Building
Lot Description Fenced Yard
Sewer Public Sewer, Sewer-Storm
Water Public
New Construction false
Schools
Elementary Schools Pioneer Elementary School
Middle Schools Brooks Middle School
High Schools Bolingbrook High School
School District 365U , 365U, 365U
Others
HOA Fee Include None
Ownership Fee Simple
Special Listing Condition Corporate Relo
Read Less
Want to know what your home might be worth? Contact us for a FREE valuation!

Our team is ready to help you sell your home for the highest possible price ASAP

© 2024 Listings courtesy of MRED as distributed by MLS GRID. All Rights Reserved.
Bought with Timothy Knafl • RE/MAX of Naperville

GET MORE INFORMATION





