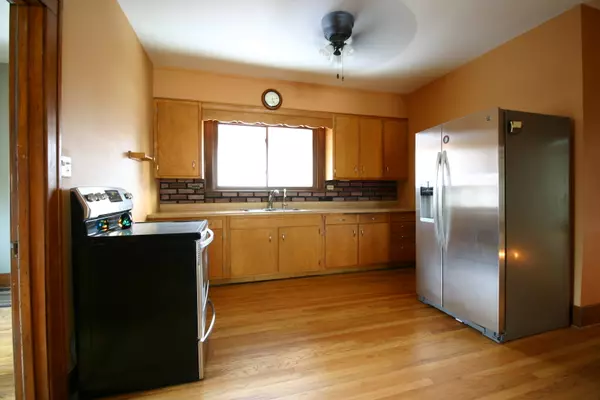$47,500
$49,900
4.8%For more information regarding the value of a property, please contact us for a free consultation.
1323 Sunnyside AVE Chicago Heights, IL 60411
2 Beds
1 Bath
1,236 SqFt
Key Details
Sold Price $47,500
Property Type Single Family Home
Sub Type Detached Single
Listing Status Sold
Purchase Type For Sale
Square Footage 1,236 sqft
Price per Sqft $38
Subdivision Prairie View
MLS Listing ID 10277645
Sold Date 03/13/19
Style Bungalow
Bedrooms 2
Full Baths 1
Year Built 1930
Annual Tax Amount $304
Tax Year 2017
Lot Size 5,118 Sqft
Lot Dimensions 42X125
Property Description
Estate offers classic brick Chicago style bungalow just south of Rt. 30 next to Roosevelt school. Covered front porch avoids weather. Vintage oak wide base trim, panel doors, glass doorknobs, cove molding, plaster walls & real hardwood floors (recently restored). Hall bath updated w/ oak vanity, Kohler decor toilet & "easy access" shower. Vinyl replacement windows. 1st floor den, mud room could be additional bedroom...has closet. Recent covered side entry porch.Full basement has "work shower," utilities, glass block windows, copper water lines, PVC drains, updated 100 amp electric, sump pump, Lennox furnace, C/A & outside exit. Fenced yard with rolling gate to allow auto, camper, boat on concrete drive. Expandable attic is floored & could be bedrooms, loft, artist studio, office, your choice. Roof new last few years. Sold "as-is" with buyer responsible for any lender or City of Chicago Heights repairs. Chicago Heights inspection available. What a bargain!
Location
State IL
County Cook
Area Chicago Heights
Rooms
Basement Full
Interior
Interior Features Hardwood Floors, First Floor Bedroom, First Floor Full Bath
Heating Natural Gas, Forced Air
Cooling Central Air
Equipment Sump Pump
Fireplace N
Appliance Range, Refrigerator, Stainless Steel Appliance(s)
Exterior
Exterior Feature Porch
Community Features Sidewalks, Street Lights, Street Paved
Roof Type Asphalt
Building
Lot Description Fenced Yard
Sewer Public Sewer
Water Lake Michigan, Public
New Construction false
Schools
School District 170 , 170, 206
Others
HOA Fee Include None
Ownership Fee Simple
Special Listing Condition None
Read Less
Want to know what your home might be worth? Contact us for a FREE valuation!

Our team is ready to help you sell your home for the highest possible price ASAP

© 2024 Listings courtesy of MRED as distributed by MLS GRID. All Rights Reserved.
Bought with RE/MAX 2000

GET MORE INFORMATION





