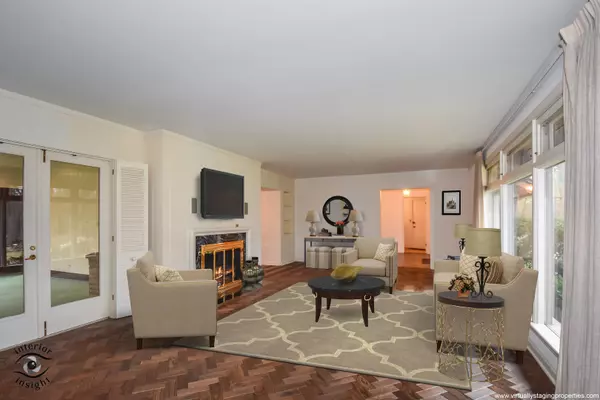$650,000
$700,000
7.1%For more information regarding the value of a property, please contact us for a free consultation.
526 Coronet RD Glenview, IL 60025
3 Beds
2.5 Baths
2,283 SqFt
Key Details
Sold Price $650,000
Property Type Single Family Home
Sub Type Detached Single
Listing Status Sold
Purchase Type For Sale
Square Footage 2,283 sqft
Price per Sqft $284
MLS Listing ID 10280927
Sold Date 03/27/19
Style Ranch
Bedrooms 3
Full Baths 2
Half Baths 1
Year Built 1953
Annual Tax Amount $15,225
Tax Year 2017
Lot Size 0.583 Acres
Lot Dimensions 40X40X40X72X186X156X86X20
Property Description
Prime East Glenview 3 bedroom, 2.1 bath ranch on .58 acre corner lot in area of multi-million dollar homes, across from forest preserve! So many possibilities! Spacious living room with WB fireplace & herringbone floors, formal dining room has corner built-ins with French doors opening to 3-season sunroom with grill/fireplace. Aggregate patio, gorgeous grounds. Eat-in kitchen with island, glazed birch cabinetry, Corian counters, terra tile floor, KitchenAid appliances. 1st floor laundry with door to yard, 3 car garage. Include washer, dryer, refrig/freezer. Master suite has walk-in closet, bath with Corian counter, Kohler tub, body sprays & toilet. 2 family bedrooms; hall bath with Corian counter, Artist Series Kohler sink & tub with body sprays. Good closet space thruout. Partial basement includes rec room with fireplace, utility room, storage room & concrete crawl space. Sprinkler system. Property sold in "as is" condition.
Location
State IL
County Cook
Area Glenview / Golf
Rooms
Basement Partial
Interior
Interior Features Hardwood Floors, First Floor Bedroom, First Floor Laundry, First Floor Full Bath
Heating Natural Gas, Forced Air
Cooling Central Air
Fireplaces Number 3
Fireplaces Type Wood Burning, Attached Fireplace Doors/Screen
Equipment Humidifier, TV-Cable, Sump Pump, Sprinkler-Lawn, Backup Sump Pump;
Fireplace Y
Appliance Double Oven, Range, Dishwasher, High End Refrigerator, Washer, Dryer, Disposal
Exterior
Exterior Feature Patio
Parking Features Attached
Garage Spaces 3.0
Roof Type Shake
Building
Lot Description Corner Lot, Landscaped, Wooded
Sewer Public Sewer
Water Lake Michigan
New Construction false
Schools
Elementary Schools Lyon Elementary School
Middle Schools Springman Middle School
High Schools Glenbrook South High School
School District 34 , 34, 225
Others
HOA Fee Include None
Ownership Fee Simple
Special Listing Condition None
Read Less
Want to know what your home might be worth? Contact us for a FREE valuation!

Our team is ready to help you sell your home for the highest possible price ASAP

© 2024 Listings courtesy of MRED as distributed by MLS GRID. All Rights Reserved.
Bought with Berkshire Hathaway HomeServices KoenigRubloff

GET MORE INFORMATION





