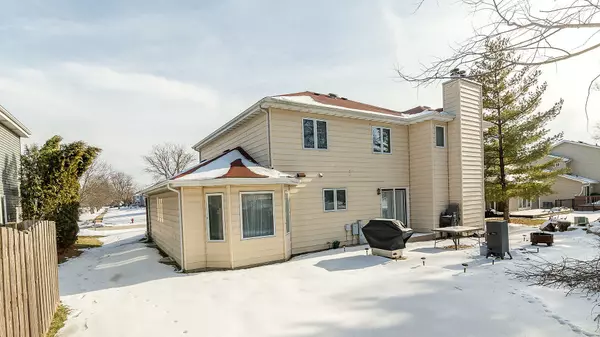$340,000
$349,000
2.6%For more information regarding the value of a property, please contact us for a free consultation.
856 Francine DR Bartlett, IL 60104
5 Beds
3.5 Baths
2,740 SqFt
Key Details
Sold Price $340,000
Property Type Single Family Home
Sub Type Detached Single
Listing Status Sold
Purchase Type For Sale
Square Footage 2,740 sqft
Price per Sqft $124
Subdivision Gingerbrook
MLS Listing ID 10280149
Sold Date 05/22/19
Bedrooms 5
Full Baths 3
Half Baths 1
Year Built 1988
Annual Tax Amount $10,484
Tax Year 2017
Lot Size 9,735 Sqft
Lot Dimensions 65X150
Property Description
Welcome to this beautiful, well maintained family home 4 BR/3.1 BA with many updates! Home offers spacious and open floor plan, ideal for entertaining or day to day living. The sun filled living room leads to official dining room, functional kitchen with big peninsula & additional table space. Enjoy cozy family room with wood burning fireplace and built in cabinets, & office next to it. Upstairs you have 4 large bedrooms with fabulous master suit with sitting area next to fireplace, remodeled luxurious bathroom with Jacuzzi tub & separate shower. Be sure to view finished basement with huge recreational room with pool table & amazing bar (both offered as a BONUS for a new owner) 5th bedroom, full bath & plenty of storage! Newer solid oak hardwood floors & stairs thru-out the house! Roof & gutters'11, SS appliances'12, remodeled bathrooms'02. One of the best locations in Bartlett: next to Winding Creek Park, walking distance to the elementary school, public library and community center.
Location
State IL
County Du Page
Area Bartlett
Rooms
Basement Full
Interior
Interior Features Bar-Dry, Hardwood Floors, First Floor Laundry, Built-in Features, Walk-In Closet(s)
Heating Natural Gas, Forced Air
Cooling Central Air
Fireplaces Number 2
Fireplaces Type Wood Burning, Gas Log
Fireplace Y
Appliance Range, Microwave, Dishwasher, Refrigerator, Washer, Dryer, Disposal, Stainless Steel Appliance(s)
Exterior
Exterior Feature Patio, Porch
Parking Features Attached
Garage Spaces 2.0
Community Features Sidewalks, Street Lights
Roof Type Asphalt
Building
Sewer Public Sewer
Water Lake Michigan
New Construction false
Schools
Elementary Schools Centennial School
Middle Schools East View Middle School
High Schools Bartlett High School
School District 46 , 46, 46
Others
HOA Fee Include None
Ownership Fee Simple
Special Listing Condition None
Read Less
Want to know what your home might be worth? Contact us for a FREE valuation!

Our team is ready to help you sell your home for the highest possible price ASAP

© 2024 Listings courtesy of MRED as distributed by MLS GRID. All Rights Reserved.
Bought with Pankti Patel • GC Realty and Development

GET MORE INFORMATION





