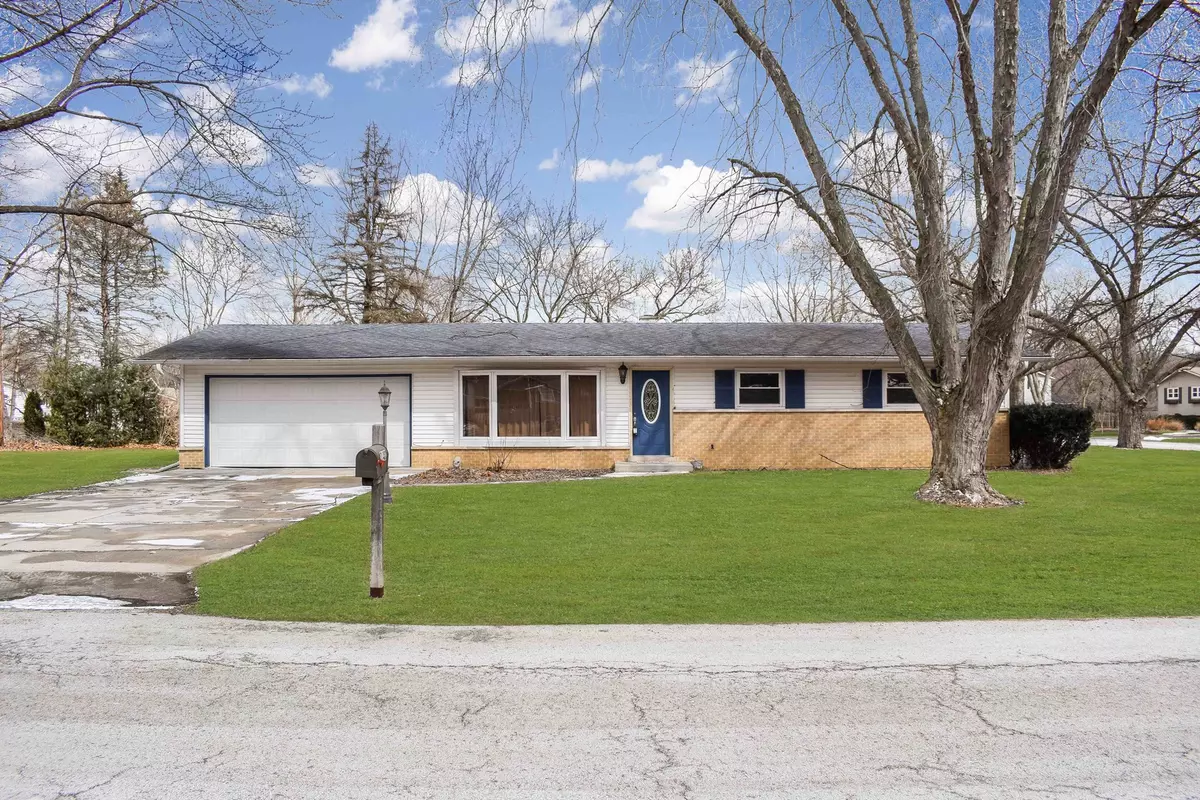$187,500
$200,000
6.3%For more information regarding the value of a property, please contact us for a free consultation.
3S481 Osage DR Glen Ellyn, IL 60137
3 Beds
1 Bath
1,125 SqFt
Key Details
Sold Price $187,500
Property Type Single Family Home
Sub Type Detached Single
Listing Status Sold
Purchase Type For Sale
Square Footage 1,125 sqft
Price per Sqft $166
Subdivision Valley View
MLS Listing ID 10303298
Sold Date 09/04/19
Style Ranch
Bedrooms 3
Full Baths 1
Year Built 1961
Annual Tax Amount $5,218
Tax Year 2017
Lot Size 0.299 Acres
Lot Dimensions 80X150
Property Description
Check out the 3D Tour and Photos of this adorable & recently rehabbed Ranch home, or better yet, make an appointment to see it today. Eat-In Kitchen boasts granite counters, 36" maple cabinets, and stainless steel appliances. Living Room with hardwood floors and large bay windows. Remodeled Bathroom with marble flooring, eco flush toilet, & dual vanity. Three generous sized Bedrooms. New plumbing throughout. Newer roof, soffits and gutters. Newer front & rear doors, exterior lighting. New energy efficient windows throughout. Newer carpet and hardwood floors. High efficiency Furnace and A/C, Tankless Water Heater. Updated finishes and hardware throughout. Garage with newly finished epoxy flooring. Just move-in! Conveniently located near schools, parks, Morton Arboretum, forest preserve, shopping, dining, Metra, and Interstates.
Location
State IL
County Du Page
Area Glen Ellyn
Rooms
Basement None
Interior
Interior Features Hardwood Floors, First Floor Bedroom, First Floor Laundry, First Floor Full Bath
Heating Natural Gas, Forced Air
Cooling Central Air
Fireplace N
Exterior
Parking Features Attached
Garage Spaces 2.0
Community Features Street Paved
Roof Type Asphalt
Building
Sewer Public Sewer
Water Lake Michigan
New Construction false
Schools
Middle Schools Glen Crest Middle School
High Schools Glenbard South High School
School District 89 , 89, 87
Others
HOA Fee Include None
Ownership Fee Simple
Special Listing Condition None
Read Less
Want to know what your home might be worth? Contact us for a FREE valuation!

Our team is ready to help you sell your home for the highest possible price ASAP

© 2024 Listings courtesy of MRED as distributed by MLS GRID. All Rights Reserved.
Bought with Pat Murray • Berkshire Hathaway HomeServices KoenigRubloff

GET MORE INFORMATION





