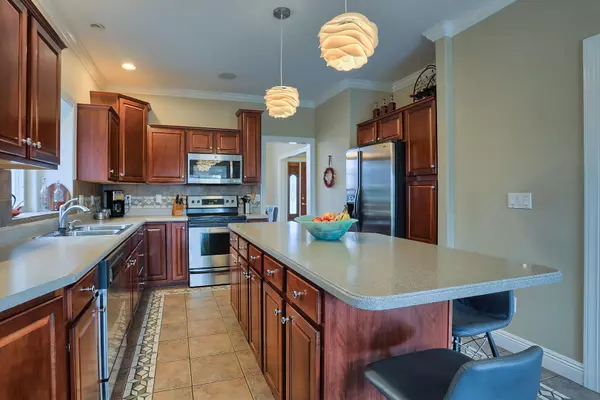$370,000
$375,000
1.3%For more information regarding the value of a property, please contact us for a free consultation.
1606 Waterford PL Champaign, IL 61821
6 Beds
3.5 Baths
2,685 SqFt
Key Details
Sold Price $370,000
Property Type Single Family Home
Sub Type Detached Single
Listing Status Sold
Purchase Type For Sale
Square Footage 2,685 sqft
Price per Sqft $137
Subdivision Devonshire South
MLS Listing ID 10298865
Sold Date 05/03/19
Bedrooms 6
Full Baths 3
Half Baths 1
Year Built 2000
Annual Tax Amount $9,359
Tax Year 2017
Lot Size 0.670 Acres
Lot Dimensions 25X25X201X267X244
Property Description
Stunning former "Showcase" home on cul-de-sac in The Enclave of Devonshire South. This home boasts over 3900 finished SF including 6 bedrooms plus a 1st floor office. The family room has a vaulted ceiling, custom built-ins, gas fireplace and large West facing windows which provide an abundance of natural light. Eat-in kitchen with SS appliances, plenty of storage and a large center island with solid surface countertop. The first floor master suite has a walk in closet, jetted tub, double vanities and separate shower. The full finished basement offers 6th bedroom and full bath, flex room, rec room, dry bar w/ full size refrigerator and a storage room. The 2/3 acre lot provides plenty of room for all outdoor activities with a deck and stone patio amid mature trees, beautiful landscaping and an extensive garden area tucked away on the side of the house. Freshly painted, interior, new Pella Slider, HVAC 2014. This home is conveniently located close to U of I, shopping and dining options.
Location
State IL
County Champaign
Area Champaign, Savoy
Rooms
Basement Full
Interior
Interior Features Vaulted/Cathedral Ceilings, Bar-Dry, First Floor Bedroom, First Floor Laundry, First Floor Full Bath, Walk-In Closet(s)
Heating Natural Gas, Forced Air
Cooling Central Air
Fireplaces Number 1
Fireplaces Type Gas Log
Equipment Central Vacuum, TV-Cable, TV-Dish, CO Detectors, Ceiling Fan(s), Sump Pump, Backup Sump Pump;
Fireplace Y
Appliance Range, Microwave, Dishwasher, Refrigerator, Bar Fridge, Washer, Dryer, Disposal, Stainless Steel Appliance(s)
Exterior
Exterior Feature Deck, Patio, Storms/Screens
Parking Features Attached
Garage Spaces 3.0
Roof Type Asphalt
Building
Lot Description Cul-De-Sac
Sewer Public Sewer
Water Public
New Construction false
Schools
Elementary Schools Unit 4 Of Choice
Middle Schools Champaign/Middle Call Unit 4 351
High Schools Central High School
School District 4 , 4, 4
Others
HOA Fee Include None
Ownership Fee Simple
Special Listing Condition None
Read Less
Want to know what your home might be worth? Contact us for a FREE valuation!

Our team is ready to help you sell your home for the highest possible price ASAP

© 2025 Listings courtesy of MRED as distributed by MLS GRID. All Rights Reserved.
Bought with Creg McDonald • McDonald Group, The
GET MORE INFORMATION





