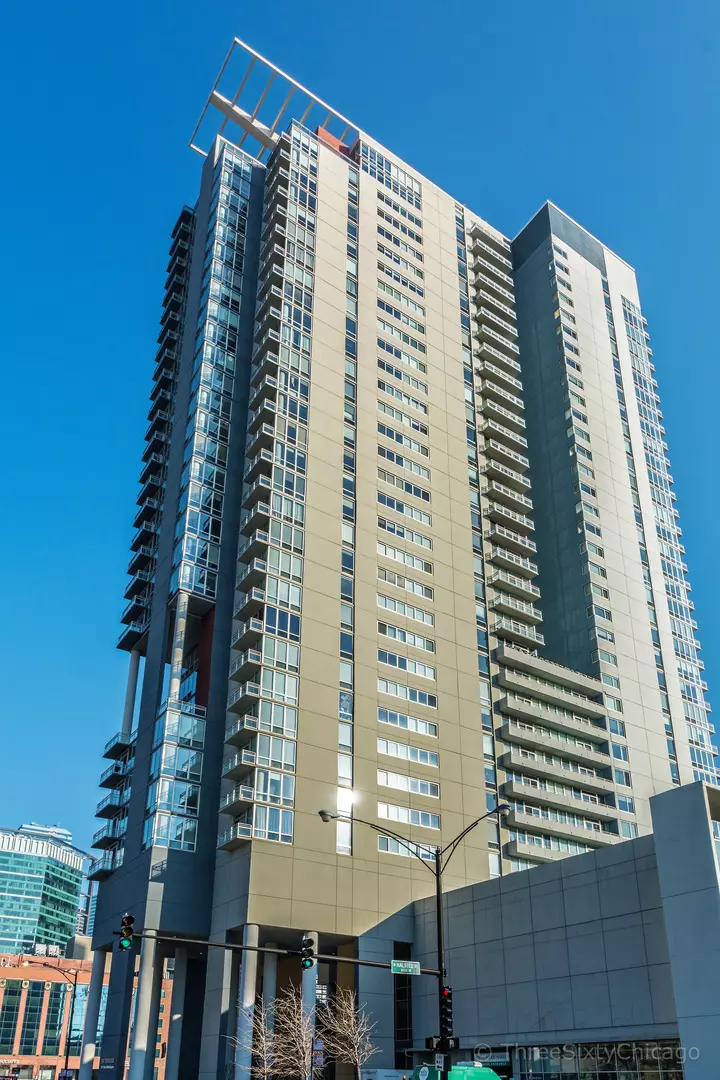$1,090,000
$1,199,000
9.1%For more information regarding the value of a property, please contact us for a free consultation.
737 W Washington BLVD #2401 Chicago, IL 60661
3 Beds
2.5 Baths
2,535 SqFt
Key Details
Sold Price $1,090,000
Property Type Condo
Sub Type Condo,High Rise (7+ Stories)
Listing Status Sold
Purchase Type For Sale
Square Footage 2,535 sqft
Price per Sqft $429
Subdivision Skybridge
MLS Listing ID 10300242
Sold Date 06/14/19
Bedrooms 3
Full Baths 2
Half Baths 1
HOA Fees $1,286/mo
Rental Info Yes
Year Built 2003
Annual Tax Amount $12,378
Tax Year 2017
Lot Dimensions COMMON
Property Description
Are you ready to be awed by the endless detail in a luxurious, new 2018 remodel of a 2535 sq ft 3 BD 2.5 BA condo at Skybridge and make it your home today? LAYOUT: Inviting modern open concept living and kitchen area with a separate dining room, a distinct bedroom wing each with walk in custom closets, 2 private balconies, and a laundry room. FINISHES: Italian designer porcelain tile floors, Chef's kitchen w/ Viking and Subzero SS appliances, built in Thermador espresso/coffee machine, 1.25" Carrera Marble counters, 42" cabinets, breakfast bar, wine fridge, master SPA bath w/ dual marble vanity, full-wall backsplash, glass shower, soaking tub, and fireplace. VIEWS: 24th floor, 180 degree Skyline views with both STUNNING sunrises and sunsets via floor to ceiling wraparound windows. LOCATION: Live in #1 rated West Loop neighborhood with Randolph Restaurant Row, SoHo House, Mary Bartleme Park, Whole Foods, and Skinner School. Tandem parking addt'l. Fitness and rooftop deck. Just say yes!
Location
State IL
County Cook
Area Chi - Near West Side
Rooms
Basement None
Interior
Interior Features Elevator, Laundry Hook-Up in Unit, Storage, Built-in Features, Walk-In Closet(s)
Heating Natural Gas, Forced Air, Indv Controls, Zoned
Cooling Central Air
Fireplaces Number 1
Fireplaces Type Gas Log
Equipment Fire Sprinklers, CO Detectors
Fireplace Y
Appliance Range, Microwave, Dishwasher, High End Refrigerator, Washer, Dryer, Disposal, Stainless Steel Appliance(s), Wine Refrigerator, Cooktop
Exterior
Exterior Feature Balcony, Roof Deck, Dog Run, Storms/Screens, End Unit
Parking Features Attached
Garage Spaces 2.0
Amenities Available Bike Room/Bike Trails, Door Person, Commissary, Elevator(s), Exercise Room, Storage, On Site Manager/Engineer, Sundeck, Receiving Room, Restaurant, Service Elevator(s)
Roof Type Rubber
Building
Story 37
Sewer Public Sewer
Water Lake Michigan
New Construction false
Schools
Elementary Schools Skinner Elementary School
Middle Schools Skinner Elementary School
School District 299 , 299, 299
Others
HOA Fee Include Heat,Air Conditioning,Water,Gas,Insurance,Doorman,TV/Cable,Exercise Facilities,Exterior Maintenance,Lawn Care,Scavenger,Snow Removal
Ownership Condo
Special Listing Condition None
Pets Allowed Cats OK, Dogs OK
Read Less
Want to know what your home might be worth? Contact us for a FREE valuation!

Our team is ready to help you sell your home for the highest possible price ASAP

© 2024 Listings courtesy of MRED as distributed by MLS GRID. All Rights Reserved.
Bought with Maria Boulahanis • RE/MAX Professionals

GET MORE INFORMATION





