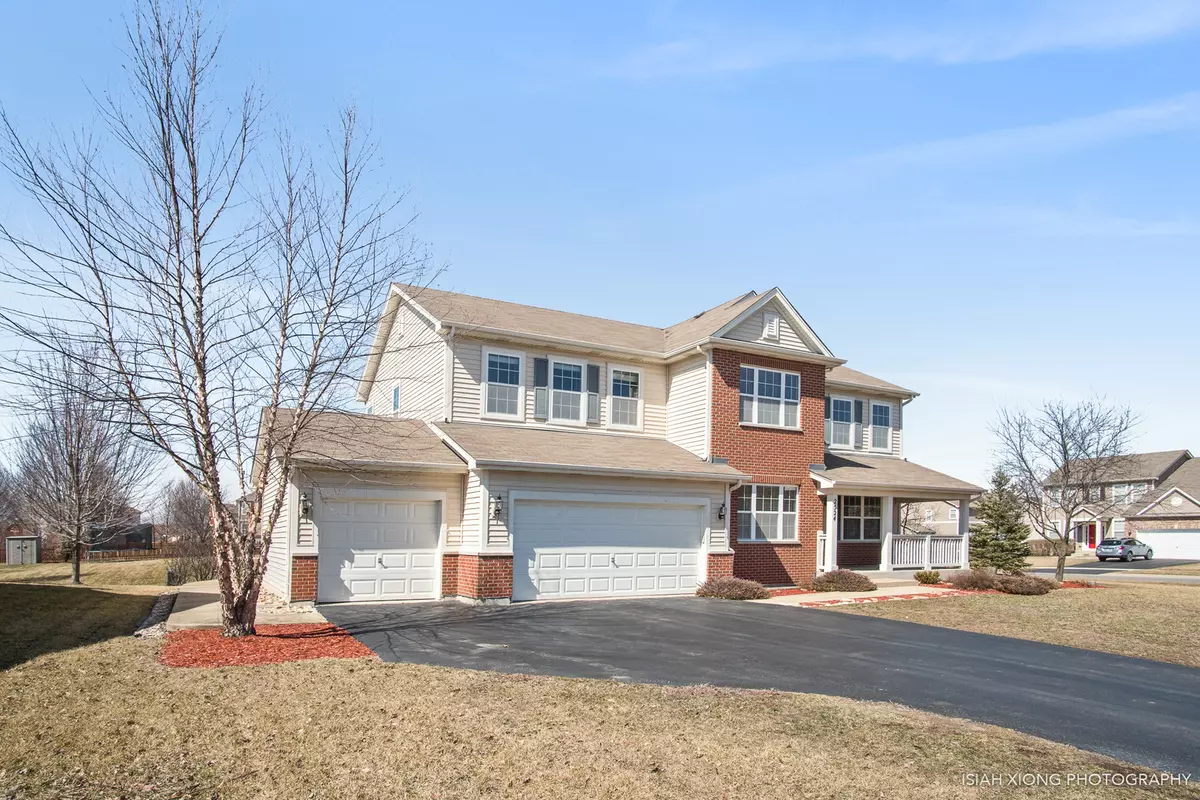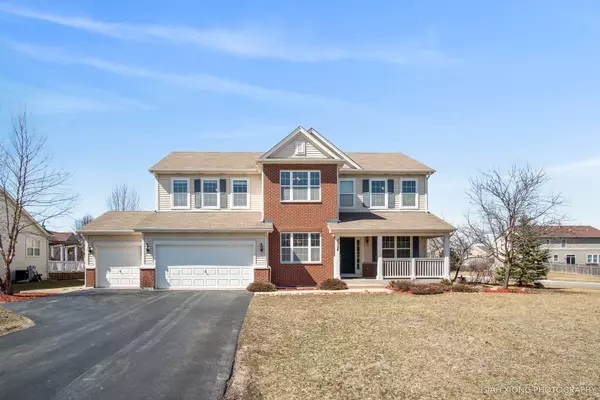$280,000
$284,999
1.8%For more information regarding the value of a property, please contact us for a free consultation.
2524 LYMAN LOOP Yorkville, IL 60560
4 Beds
3 Baths
3,164 SqFt
Key Details
Sold Price $280,000
Property Type Single Family Home
Sub Type Detached Single
Listing Status Sold
Purchase Type For Sale
Square Footage 3,164 sqft
Price per Sqft $88
Subdivision Grande Reserve
MLS Listing ID 10322671
Sold Date 05/13/19
Bedrooms 4
Full Baths 3
HOA Fees $86/mo
Year Built 2006
Annual Tax Amount $11,051
Tax Year 2017
Lot Size 0.300 Acres
Lot Dimensions 45.9 X 135.84 X 105.97 X 6
Property Description
Club house community living! This home is located in the Grande Reserve subdivision that offers you the convenience of the on site clubhouse relaxing poolside during those hot summer days. This open floor plan offers you so much flexibility. From the spacious kitchen with island and table are to the formal dining room foro the more formal sit down dinners and entertaining. The family room boasts a 2-story vaulted ceiling with a cozy fireplace flanked on both sides with windows. Private Master Suite with double bowl vanity, separate shower and soaking tub. Three additional bedrooms on the second floor with laundry and full bath. The first floor den could be used as an additional bedroom. The third full bath is conveniently located adjacent to the den. Such a versatile floor plan. Enjoy relaxing on the patio entertaining and cooking out. Full unfinished basement waiting to be finished for additional living space if needed with rough in bath. A 3-car garage finishes off this lovely home!
Location
State IL
County Kendall
Area Yorkville / Bristol
Rooms
Basement Full
Interior
Interior Features Vaulted/Cathedral Ceilings, Hardwood Floors, Second Floor Laundry
Heating Natural Gas, Forced Air
Cooling Central Air
Fireplaces Number 1
Equipment TV-Cable, CO Detectors, Ceiling Fan(s), Sump Pump
Fireplace Y
Appliance Range, Microwave, Dishwasher, Refrigerator, Washer, Dryer, Disposal
Exterior
Exterior Feature Patio, Porch
Parking Features Attached
Garage Spaces 3.0
Community Features Clubhouse, Pool, Sidewalks, Street Lights, Street Paved
Roof Type Asphalt
Building
Sewer Public Sewer
Water Public
New Construction false
Schools
High Schools Yorkville High School
School District 115 , 115, 115
Others
HOA Fee Include Clubhouse,Pool
Ownership Fee Simple w/ HO Assn.
Special Listing Condition None
Read Less
Want to know what your home might be worth? Contact us for a FREE valuation!

Our team is ready to help you sell your home for the highest possible price ASAP

© 2024 Listings courtesy of MRED as distributed by MLS GRID. All Rights Reserved.
Bought with Enrique Salas • Berkshire Hathaway HomeServices KoenigRubloff

GET MORE INFORMATION





