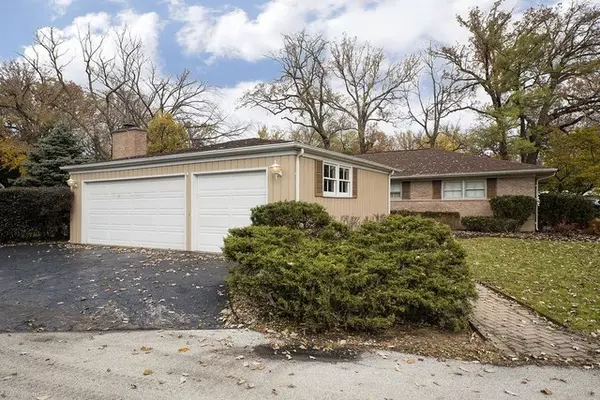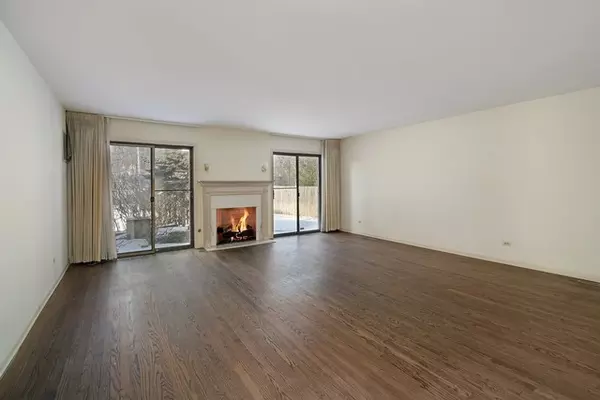$555,000
$575,000
3.5%For more information regarding the value of a property, please contact us for a free consultation.
1030 Kenilworth LN Glenview, IL 60025
4 Beds
2.5 Baths
3,036 SqFt
Key Details
Sold Price $555,000
Property Type Single Family Home
Sub Type Detached Single
Listing Status Sold
Purchase Type For Sale
Square Footage 3,036 sqft
Price per Sqft $182
MLS Listing ID 10130591
Sold Date 06/17/19
Style Ranch
Bedrooms 4
Full Baths 2
Half Baths 1
Year Built 1960
Annual Tax Amount $17,241
Tax Year 2017
Lot Size 0.310 Acres
Lot Dimensions 132 X 88 X 140 X 126
Property Description
WOW! Fabulous opportunity to renovate/rehab this wonderful 3,000+ sq ft RANCH with 3 CAR GARAGE nestled on cul-de-sac amidst million $$$ homes just steps away from the intimate & oh-so-special Cole Park! Enjoy 8 acres of this beautiful neighborhood park right out your front door--tennis, tot lot, fields & more! A pretty courtyd w/paver brick walkway leads to a gracious foyer w/slate flooring. Enter into the XL LR w/inviting fplc flanked by sliders leading to backyd. Nearby is the KIT w/abundant cabinetry & eat area w/2-way fplc to adjoining banquet-sized DR w/fplc #3. Nearby is the beautiful FR/sun rm boasting vaulted & beamed ceilings & windows everywhere; French doors open to brick patio & private backyard. There are 4 spacious BRs; the MBR has its own bath & dressing area. Also on the main flr is an office and a planning ctr off the kitchen. The enormous LL is ready for more fun and play and has large rec/game areas & laundry facilities. **Estate is being sold in AS-IS condition.**
Location
State IL
County Cook
Area Glenview / Golf
Rooms
Basement Full
Interior
Interior Features Vaulted/Cathedral Ceilings, Hardwood Floors, First Floor Bedroom, First Floor Full Bath, Built-in Features
Heating Natural Gas, Forced Air
Cooling Central Air
Fireplaces Number 3
Fireplaces Type Double Sided, Wood Burning, Gas Starter
Fireplace Y
Appliance Double Oven, Dishwasher, High End Refrigerator, Washer, Dryer
Exterior
Exterior Feature Brick Paver Patio
Parking Features Attached
Garage Spaces 3.0
Community Features Street Lights, Street Paved
Roof Type Asphalt
Building
Lot Description Landscaped
Sewer Public Sewer
Water Lake Michigan, Public
New Construction false
Schools
Elementary Schools Lyon Elementary School
Middle Schools Attea Middle School
High Schools Glenbrook South High School
School District 34 , 34, 225
Others
HOA Fee Include None
Ownership Fee Simple
Special Listing Condition None
Read Less
Want to know what your home might be worth? Contact us for a FREE valuation!

Our team is ready to help you sell your home for the highest possible price ASAP

© 2024 Listings courtesy of MRED as distributed by MLS GRID. All Rights Reserved.
Bought with Jeannie Kurtzhalts • @properties

GET MORE INFORMATION





