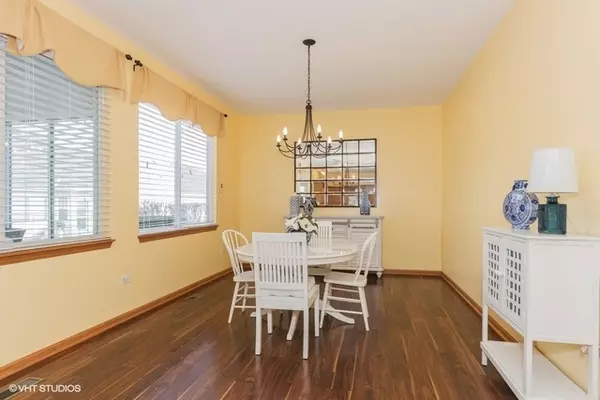$250,000
$259,900
3.8%For more information regarding the value of a property, please contact us for a free consultation.
21512 Juniper CT Plainfield, IL 60544
3 Beds
2 Baths
1,685 SqFt
Key Details
Sold Price $250,000
Property Type Townhouse
Sub Type Townhouse-Ranch
Listing Status Sold
Purchase Type For Sale
Square Footage 1,685 sqft
Price per Sqft $148
Subdivision Carillon
MLS Listing ID 10299441
Sold Date 06/05/19
Bedrooms 3
Full Baths 2
HOA Fees $240/mo
Rental Info Yes
Year Built 1999
Annual Tax Amount $5,185
Tax Year 2017
Lot Dimensions 40X89
Property Description
Enjoy Carillon's care-free lifestyle today! Ideal setting on a quiet cul-de-sac with peaceful views of pond & golf course fairway across the pond. This popular Carmel model is in immaculate condition. Rich hardwood flooring graces the living room, kitchen and dining room. The spacious living room provides ample room for gatherings of family & friends. The kitchen features abundant oak cabinets, large center island/breakfast bar with distinctive granite counter top - perfect for entertaining. A bright, 3-season attached porch, located off the kitchen, is perfect for enjoying the outdoors free from bugs! The large master bedroom suite with pond view includes a deep walk-in closet & full private bath. Two addl bedrooms share the 2nd ceramic bath. The laundry room includes its washer, dryer & utility sink. Custom window treatments, oak doors & oak wood trim thru-out! The true 2 & 1/2 car garage provides for ample storage. Quick close welcomed! This REALLY is a "10"!
Location
State IL
County Will
Area Plainfield
Rooms
Basement None
Interior
Interior Features Wood Laminate Floors, First Floor Bedroom, First Floor Laundry, First Floor Full Bath, Walk-In Closet(s)
Heating Natural Gas, Forced Air
Cooling Central Air
Equipment Humidifier, TV-Cable, Ceiling Fan(s)
Fireplace N
Appliance Range, Microwave, Dishwasher, Refrigerator, Washer, Dryer
Exterior
Exterior Feature Porch Screened, Storms/Screens
Parking Features Attached
Garage Spaces 2.5
Amenities Available Bike Room/Bike Trails, Exercise Room, Park, Indoor Pool, Pool
Roof Type Asphalt
Building
Lot Description Cul-De-Sac, Pond(s), Water View
Story 1
Sewer Public Sewer
Water Public
New Construction false
Schools
School District 365U , 365U, 365U
Others
HOA Fee Include Insurance,Security,Clubhouse,Exercise Facilities,Pool,Exterior Maintenance,Lawn Care,Scavenger,Snow Removal
Ownership Fee Simple w/ HO Assn.
Special Listing Condition None
Pets Allowed Cats OK, Dogs OK
Read Less
Want to know what your home might be worth? Contact us for a FREE valuation!

Our team is ready to help you sell your home for the highest possible price ASAP

© 2024 Listings courtesy of MRED as distributed by MLS GRID. All Rights Reserved.
Bought with Kelly Reif • RE/MAX Achievers

GET MORE INFORMATION





