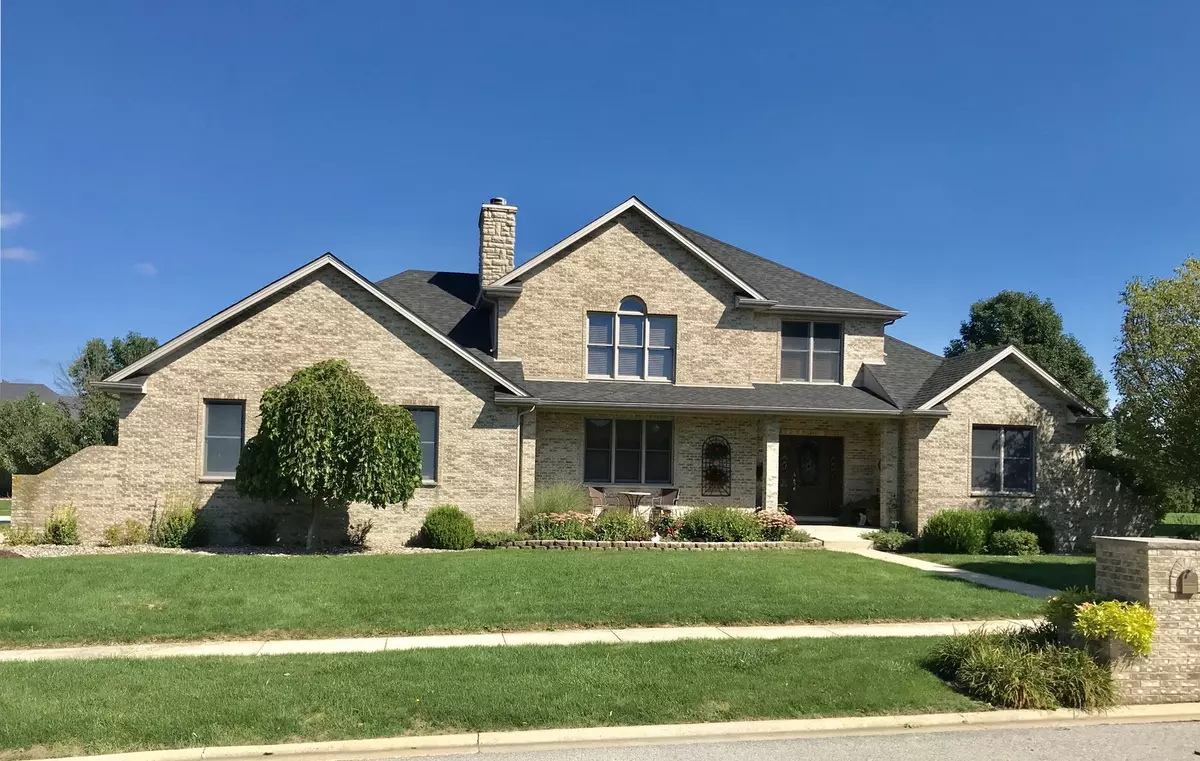$405,000
$419,000
3.3%For more information regarding the value of a property, please contact us for a free consultation.
1155 Cotes de Bourg Bourbonnais, IL 60914
5 Beds
4.5 Baths
2,576 SqFt
Key Details
Sold Price $405,000
Property Type Single Family Home
Sub Type Detached Single
Listing Status Sold
Purchase Type For Sale
Square Footage 2,576 sqft
Price per Sqft $157
Subdivision Bordeaux
MLS Listing ID 10326674
Sold Date 10/15/19
Style Traditional
Bedrooms 5
Full Baths 4
Half Baths 1
HOA Fees $9/ann
Year Built 1999
Annual Tax Amount $9,348
Tax Year 2018
Lot Dimensions 91.96X113.1X171X83X94.48
Property Description
Beautiful and quality home on a cul-de-sac in Bordeaux Estates. Covered front porch leads you to open floor plan with a two-story Great Room that has a striking and dramatic fireplace. Large kitchen with upgraded birch cabinets, granite counters, and appliances may stay. Kitchen has a beautiful island and ample space for your dinette table. Updates include new roof '18, new furnace & A/C '16, new water heater & pool liner '15. The convenient 1st floor Master Bedroom has a spacious bath w/soaking tub, tiled shower, and double sinks. Fantastic deep, finished basement to add about 1200 sq feet of finished living area, plus a storage area. Wait til you see the 30x16 cabana, with built-in grill, refrig, for your outdoor entertaining & pool (36x18) parties. "Just another day in paradise." Nice stone patio. Two baths on 2nd floor, two baths on 1st floor, 1/2 bath in basement adds to entertaining convenience. Super clean! Call for your private showing.
Location
State IL
County Kankakee
Area Bourbonnais
Zoning SINGL
Rooms
Basement Full
Interior
Interior Features Vaulted/Cathedral Ceilings, Hardwood Floors, First Floor Bedroom, In-Law Arrangement, First Floor Laundry, First Floor Full Bath
Heating Natural Gas, Forced Air
Cooling Central Air
Fireplaces Number 1
Fireplaces Type Gas Starter
Equipment CO Detectors, Ceiling Fan(s), Sump Pump, Sprinkler-Lawn, Backup Sump Pump;
Fireplace Y
Appliance Range, Microwave, Dishwasher, Refrigerator, Washer, Dryer, Disposal
Exterior
Exterior Feature Patio, Porch, In Ground Pool, Storms/Screens
Parking Features Attached
Garage Spaces 3.5
Community Features Street Paved
Roof Type Asphalt
Building
Lot Description Cul-De-Sac, Fenced Yard
Sewer Public Sewer
Water Public
New Construction false
Schools
School District 53 , 53, 307
Others
HOA Fee Include None
Ownership Fee Simple
Special Listing Condition None
Read Less
Want to know what your home might be worth? Contact us for a FREE valuation!

Our team is ready to help you sell your home for the highest possible price ASAP

© 2024 Listings courtesy of MRED as distributed by MLS GRID. All Rights Reserved.
Bought with Gina LaMore • LaMore Realty

GET MORE INFORMATION





