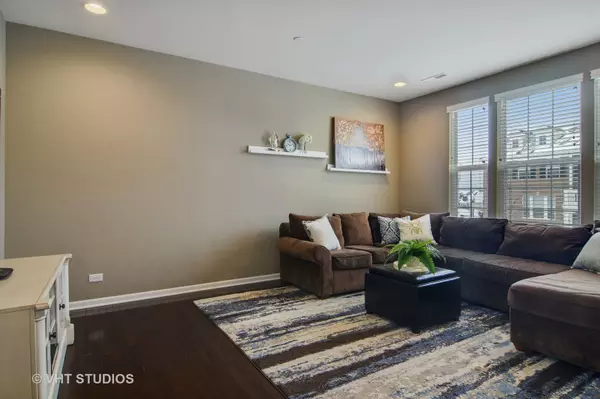$418,750
$439,900
4.8%For more information regarding the value of a property, please contact us for a free consultation.
3197 CORAL LN Glenview, IL 60026
3 Beds
2.5 Baths
1,835 SqFt
Key Details
Sold Price $418,750
Property Type Townhouse
Sub Type Townhouse-2 Story,Townhouse-TriLevel
Listing Status Sold
Purchase Type For Sale
Square Footage 1,835 sqft
Price per Sqft $228
Subdivision Regency At The Glen
MLS Listing ID 10312681
Sold Date 07/15/19
Bedrooms 3
Full Baths 2
Half Baths 1
HOA Fees $232/mo
Rental Info Yes
Year Built 2014
Annual Tax Amount $7,764
Tax Year 2017
Lot Dimensions COMMON
Property Description
Welcome to 3197 Coral Lane in sought-after Regency at the Glen! The main living area of this home features a spacious living/dining room with gorgeous hardwood floors. The well-appointed kitchen boasts 42" cabinets with tile back-splash, granite counters, stainless appliances and a pantry closet. Sliding door from the eating area leads to a balcony and provides an abundance of natural light. The guest bathroom is also located on this level. Relax in the lovely master suite, which has custom window treatments, a walk-in closet with an Elfa organizing system, as well as a spa bath featuring a double vanity and walk-in shower. There are two additional bedrooms, a lovely hall bath, and laundry room also located upstairs. Finally, play games, watch TV, or simply relax in the lookout basement boasting a comfortable family room, under stair storage, and the entrance to the two-car garage. Enjoy this walkable lifestyle-to restaurants, shopping, and entertainment-even the Metra. Welcome home!
Location
State IL
County Cook
Area Glenview / Golf
Rooms
Basement English
Interior
Interior Features Hardwood Floors, Second Floor Laundry, Laundry Hook-Up in Unit, Storage
Heating Natural Gas, Forced Air
Cooling Central Air
Equipment Fire Sprinklers, CO Detectors, Ceiling Fan(s)
Fireplace N
Appliance Range, Microwave, Dishwasher, Refrigerator, Washer, Dryer, Disposal
Exterior
Exterior Feature Balcony
Parking Features Attached
Garage Spaces 2.0
Roof Type Asphalt
Building
Story 2
Sewer Public Sewer
Water Lake Michigan
New Construction false
Schools
Elementary Schools Westbrook Elementary School
Middle Schools Attea Middle School
High Schools Glenbrook South High School
School District 34 , 34, 225
Others
HOA Fee Include Insurance,Exterior Maintenance,Lawn Care,Scavenger,Snow Removal
Ownership Fee Simple w/ HO Assn.
Special Listing Condition None
Pets Allowed Cats OK, Dogs OK
Read Less
Want to know what your home might be worth? Contact us for a FREE valuation!

Our team is ready to help you sell your home for the highest possible price ASAP

© 2024 Listings courtesy of MRED as distributed by MLS GRID. All Rights Reserved.
Bought with Irene Alwan • Berkshire Hathaway HomeServices KoenigRubloff

GET MORE INFORMATION





