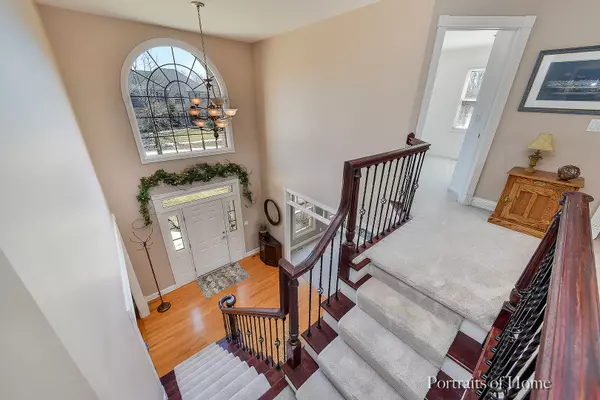$381,000
$364,900
4.4%For more information regarding the value of a property, please contact us for a free consultation.
527 Arbor LN Oswego, IL 60543
5 Beds
3.5 Baths
3,228 SqFt
Key Details
Sold Price $381,000
Property Type Single Family Home
Sub Type Detached Single
Listing Status Sold
Purchase Type For Sale
Square Footage 3,228 sqft
Price per Sqft $118
Subdivision Gates Creek
MLS Listing ID 10290622
Sold Date 04/15/19
Bedrooms 5
Full Baths 3
Half Baths 1
HOA Fees $15/ann
Year Built 1998
Annual Tax Amount $10,726
Tax Year 2017
Lot Dimensions 11082
Property Description
Pride of ownership will be apparent the minute you arrive! This fantastic home is located on one of the nicest lots in Gates Creek on a quiet non-through street and backing to pond and nature area! All the upgrades you'd expect including custom millwork, transoms, wainscoting, volume ceilings and hardwood floors. Just a few of the many other features include Cambria Quartz countertops and an oversized Viking oven/range in the Kitchen ~ Columns that set apart the Family Room that features a floor to ceiling brick fireplace with huge hearthstone ~ A full Bar to be proud of in the walk-out Basement ~ Central Vac ~ Steam Shower ~ Lovely Luxury Master Suite ~ Outstanding outdoor living space can be accessed from upstairs or down and features a huge multi-level deck and covered paver patio. Relax while the Sprinkler System waters the lawn and you watch the sunset over the pond at the end of the day! Well maintained with One Year HWA provided for Peace of Mind.
Location
State IL
County Kendall
Area Oswego
Rooms
Basement Full, Walkout
Interior
Interior Features Vaulted/Cathedral Ceilings, Bar-Wet, Hardwood Floors, First Floor Laundry, Walk-In Closet(s)
Heating Natural Gas, Forced Air
Cooling Central Air
Fireplaces Number 1
Fireplaces Type Wood Burning
Equipment Humidifier, Water-Softener Owned, Central Vacuum, CO Detectors, Ceiling Fan(s), Sump Pump, Sprinkler-Lawn
Fireplace Y
Appliance Range, Microwave, Dishwasher, Refrigerator, Washer, Dryer, Disposal, Stainless Steel Appliance(s)
Exterior
Exterior Feature Deck, Brick Paver Patio, Storms/Screens
Parking Features Attached
Garage Spaces 3.0
Roof Type Asphalt
Building
Lot Description Nature Preserve Adjacent
Sewer Public Sewer
Water Public
New Construction false
Schools
Elementary Schools Fox Chase Elementary School
Middle Schools Traughber Junior High School
High Schools Oswego High School
School District 308 , 308, 308
Others
HOA Fee Include Other
Ownership Fee Simple w/ HO Assn.
Special Listing Condition Home Warranty
Read Less
Want to know what your home might be worth? Contact us for a FREE valuation!

Our team is ready to help you sell your home for the highest possible price ASAP

© 2024 Listings courtesy of MRED as distributed by MLS GRID. All Rights Reserved.
Bought with Jean Lamarre • Keller Williams Infinity

GET MORE INFORMATION





