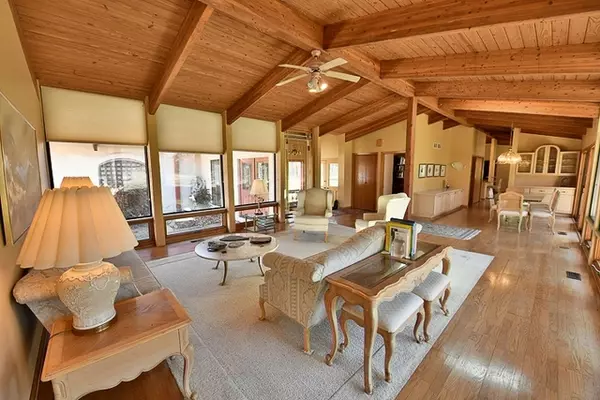$480,000
$599,988
20.0%For more information regarding the value of a property, please contact us for a free consultation.
42125 N Hunt Club RD Wadsworth, IL 60083
7 Beds
4.5 Baths
6,475 SqFt
Key Details
Sold Price $480,000
Property Type Single Family Home
Sub Type Detached Single
Listing Status Sold
Purchase Type For Sale
Square Footage 6,475 sqft
Price per Sqft $74
MLS Listing ID 10324347
Sold Date 07/29/19
Style Ranch
Bedrooms 7
Full Baths 4
Half Baths 1
Year Built 1990
Annual Tax Amount $18,895
Tax Year 2017
Lot Size 10.000 Acres
Lot Dimensions 509 X 860
Property Description
Tucked amongst old growth mature trees this sprawling ranch welcomes you to this private setting. Over 10 acres creates the setting for this true estate. Southwest meets Mediterranean meets contemporary living. This custom built Ranch spans over 6400 sq ft with massive room sizes and grand proportions. Embraced by walls of windows seemingly letting the beautiful outdoors in. Vaulted Ceilings with hardwood and exposed beams in every room. Indoor pool with walls of sliding windows allowing it be be enjoyed year round. Separate 3 bedroom coach house offers an additional 1800 sq ft of fully independent living space. 5 Car attached garage makes this A must see property.
Location
State IL
County Lake
Area Old Mill Creek / Wadsworth
Rooms
Basement None
Interior
Interior Features Vaulted/Cathedral Ceilings, First Floor Bedroom, In-Law Arrangement, First Floor Laundry, Pool Indoors, First Floor Full Bath
Heating Natural Gas
Cooling Central Air, Zoned
Fireplaces Number 1
Equipment Multiple Water Heaters
Fireplace Y
Appliance Dishwasher, Refrigerator, Washer, Dryer, Cooktop
Exterior
Exterior Feature Deck, Patio, Brick Paver Patio, In Ground Pool
Parking Features Attached
Garage Spaces 5.0
Community Features Other
Roof Type Metal
Building
Lot Description Wetlands adjacent, Horses Allowed, Wooded
Sewer Septic-Private
Water Private Well
New Construction false
Schools
School District 3 , 3, 126
Others
HOA Fee Include None
Ownership Fee Simple
Special Listing Condition None
Read Less
Want to know what your home might be worth? Contact us for a FREE valuation!

Our team is ready to help you sell your home for the highest possible price ASAP

© 2025 Listings courtesy of MRED as distributed by MLS GRID. All Rights Reserved.
Bought with Marc Frisco • REMAX Elite
GET MORE INFORMATION





