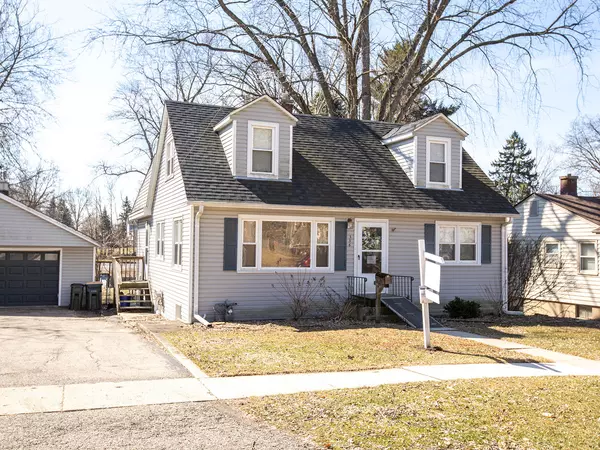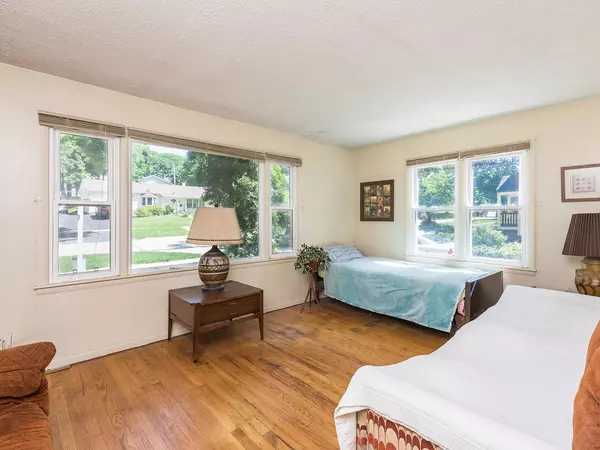$194,000
$200,000
3.0%For more information regarding the value of a property, please contact us for a free consultation.
336 E York AVE West Chicago, IL 60185
4 Beds
2 Baths
1,356 SqFt
Key Details
Sold Price $194,000
Property Type Single Family Home
Sub Type Detached Single
Listing Status Sold
Purchase Type For Sale
Square Footage 1,356 sqft
Price per Sqft $143
MLS Listing ID 10344133
Sold Date 06/10/19
Style Cape Cod
Bedrooms 4
Full Baths 2
Year Built 1953
Annual Tax Amount $5,835
Tax Year 2017
Lot Size 0.284 Acres
Lot Dimensions 165 X 75
Property Description
This freshly painted Cape Cod is located in an established neighborhood with mature tree-lined streets. Super home has great curb appeal and sits on a deep 75 x 165 fenced-in lot. The two level rear deck makes this property a summer delight. As you step inside, you view the large living room with tons of natural lighting. The kitchen flows into a spacious family area with 2 sky lights. First floor Master & 2nd bedroom with hardwood floors. A lower level rec room is perfect to retreat to. Upstairs offers 2 more bedrooms and a 2nd full bath. +++ 2.5 car garage and the windows and siding are newer. Wonderful location close to town and easy access to highways, shopping and restaurants. Near by Metra train makes visiting and commuting to the city a breeze. Stop by today Seller is offering a $2,000 closing credit.
Location
State IL
County Du Page
Area West Chicago
Rooms
Basement Full
Interior
Interior Features Skylight(s), Hardwood Floors, Wood Laminate Floors, First Floor Bedroom, First Floor Full Bath
Heating Natural Gas, Forced Air
Cooling Central Air
Equipment Water-Softener Owned, Ceiling Fan(s), Fan-Whole House, Sump Pump
Fireplace N
Appliance Range, Microwave, Dishwasher, Refrigerator, Washer, Dryer
Exterior
Exterior Feature Deck, Porch
Garage Detached
Garage Spaces 2.5
Waterfront false
Building
Sewer Public Sewer
Water Public
New Construction false
Schools
Elementary Schools Turner Elementary School
Middle Schools Leman Middle School
High Schools Community High School
School District 33 , 33, 94
Others
HOA Fee Include None
Ownership Fee Simple
Special Listing Condition None
Read Less
Want to know what your home might be worth? Contact us for a FREE valuation!

Our team is ready to help you sell your home for the highest possible price ASAP

© 2024 Listings courtesy of MRED as distributed by MLS GRID. All Rights Reserved.
Bought with Kevin Mennerick • Keller Williams Inspire

GET MORE INFORMATION





