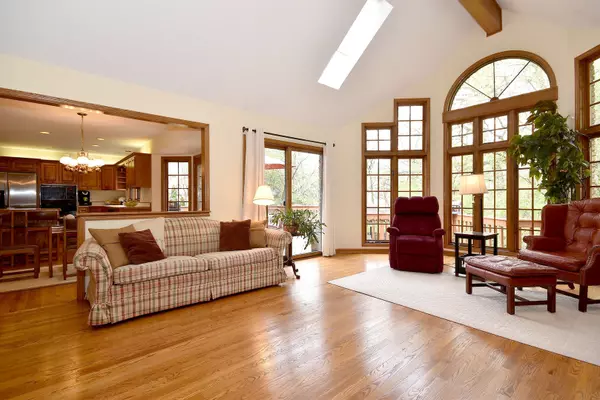$505,000
$520,000
2.9%For more information regarding the value of a property, please contact us for a free consultation.
8701 LAKE RIDGE DR Darien, IL 60561
4 Beds
2.5 Baths
4,451 SqFt
Key Details
Sold Price $505,000
Property Type Single Family Home
Sub Type Detached Single
Listing Status Sold
Purchase Type For Sale
Square Footage 4,451 sqft
Price per Sqft $113
Subdivision Carriage Hill
MLS Listing ID 10372193
Sold Date 08/08/19
Style Traditional
Bedrooms 4
Full Baths 2
Half Baths 1
Year Built 1990
Annual Tax Amount $13,517
Tax Year 2018
Lot Size 0.356 Acres
Lot Dimensions 173X49X104X45X100X30X41
Property Description
Beautiful home in Carriage Hill with spectacular views! Large eat-in kitchen with center island, lots of cabinets, pantry, kitchen opens to family room featuring vaulted ceiling, large windows, fireplace. Sliding glass doors to deck off kitchen & family room. Large formal dining room & living room. Nice size office on the main floor that could be also used as a potential 5th bedroom - great for guests. Gleaming oakwood floors throughout the main level. Relax in the master suite with tray ceiling, 2 cedar walk-in closets, double vanity, whirlpool. Hallway overlooking the large foyer, 3 nice size bedrooms, 2 offer walk-in closets. Large lower level is ready for your finished ideas it has a bay, casement windows & sliding glass door to lower deck, separate area for plenty of storage. Zoned heating & cooling, hot tub as-is. Multi-level deck, bridge over creek to gazebo & yard area, great for entertaining. 3-car garage with brick paver driveway. Make your appointment today!
Location
State IL
County Du Page
Area Darien
Rooms
Basement Full, Walkout
Interior
Interior Features Skylight(s), Hardwood Floors, First Floor Laundry
Heating Natural Gas, Forced Air
Cooling Central Air
Fireplaces Number 1
Fireplaces Type Gas Log, Gas Starter
Equipment Humidifier, Ceiling Fan(s), Sump Pump, Sprinkler-Lawn
Fireplace Y
Appliance Range, Microwave, Dishwasher, Refrigerator, Washer, Dryer
Exterior
Exterior Feature Deck, Storms/Screens
Parking Features Attached
Garage Spaces 3.0
Community Features Street Lights, Street Paved
Roof Type Asphalt
Building
Lot Description Landscaped, Stream(s), Water View, Mature Trees
Sewer Public Sewer
Water Lake Michigan
New Construction false
Schools
Elementary Schools Concord Elementary School
Middle Schools Cass Junior High School
High Schools Hinsdale South High School
School District 63 , 63, 86
Others
HOA Fee Include None
Ownership Fee Simple
Special Listing Condition None
Read Less
Want to know what your home might be worth? Contact us for a FREE valuation!

Our team is ready to help you sell your home for the highest possible price ASAP

© 2024 Listings courtesy of MRED as distributed by MLS GRID. All Rights Reserved.
Bought with Sandra Lopez • Baird & Warner, Inc.

GET MORE INFORMATION





