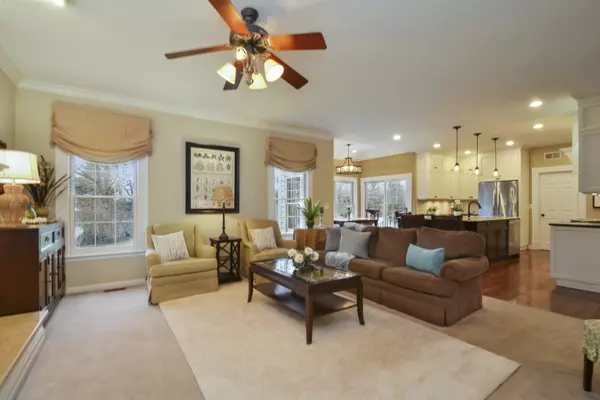$420,900
$419,900
0.2%For more information regarding the value of a property, please contact us for a free consultation.
4463 Cornell AVE Gurnee, IL 60031
4 Beds
3.5 Baths
2,949 SqFt
Key Details
Sold Price $420,900
Property Type Single Family Home
Sub Type Detached Single
Listing Status Sold
Purchase Type For Sale
Square Footage 2,949 sqft
Price per Sqft $142
Subdivision Providence Oaks
MLS Listing ID 10333974
Sold Date 06/17/19
Style Traditional
Bedrooms 4
Full Baths 3
Half Baths 1
HOA Fees $27/ann
Year Built 2000
Annual Tax Amount $11,594
Tax Year 2017
Lot Size 0.260 Acres
Lot Dimensions 73X114X59X53X170
Property Description
WELCOME HOME! This BEAUTIFUL Providence Oaks GEM has it ALL! STUNNING curb appeal w/brick paver walk way leading to LOVELY covered porch PERFECT for your morning coffee! GLEAMING hardwood floors lead you through this FANTASTIC open floor plan! EXQUISITE Chef's kitchen is a DREAM. Enjoy custom cabinets, granite countertops, subway tile backsplash, under & upper cabinet lighting, prof grade 6 burner gas stove, warming drawer, cast iron sink, HUGE island w/breakfast bar & comfortable eating area. Convenient butlers pantry w/second oven & cabinet space. HUGE family room w/fireplace & loads of natural light! FABULOUS Master Suite w/WIC & updated Master Bath w/walk in shower w/custom stone work & dbl vanities. 3 addtl spacious bedrooms, 2 full baths & convenient 2nd floor laundry room complete the upstairs. Finished basement is ready to entertain. Rec room/media room, loads of storage & more! Prof landscaped fenced in yard w/deck & brick paver patio is ready for a Summertime BBQ. See VT.
Location
State IL
County Lake
Area Gurnee
Rooms
Basement Full
Interior
Interior Features Hardwood Floors, Second Floor Laundry
Heating Natural Gas, Forced Air
Cooling Central Air
Fireplaces Number 1
Fireplaces Type Gas Log, Gas Starter
Equipment CO Detectors, Sump Pump
Fireplace Y
Appliance Range, Microwave, Dishwasher, Refrigerator, Freezer, Washer, Dryer, Disposal, Stainless Steel Appliance(s)
Exterior
Exterior Feature Deck, Patio
Parking Features Attached
Garage Spaces 3.0
Community Features Sidewalks, Street Lights, Street Paved
Roof Type Shake
Building
Lot Description Fenced Yard
Sewer Public Sewer
Water Public
New Construction false
Schools
Elementary Schools Woodland Elementary School
Middle Schools Woodland Middle School
High Schools Warren Township High School
School District 50 , 50, 121
Others
HOA Fee Include Other
Ownership Fee Simple w/ HO Assn.
Special Listing Condition None
Read Less
Want to know what your home might be worth? Contact us for a FREE valuation!

Our team is ready to help you sell your home for the highest possible price ASAP

© 2024 Listings courtesy of MRED as distributed by MLS GRID. All Rights Reserved.
Bought with Lisa Wolf • Keller Williams North Shore West

GET MORE INFORMATION





