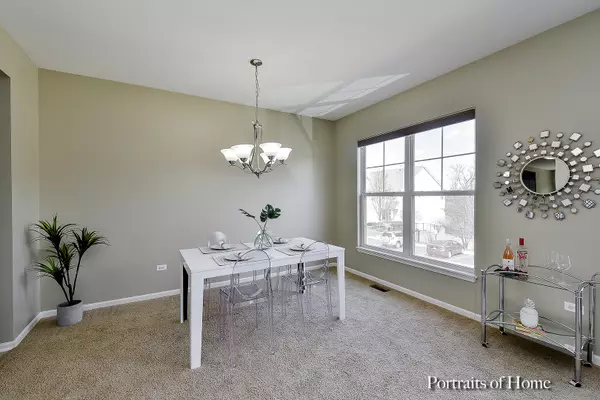$215,000
$215,000
For more information regarding the value of a property, please contact us for a free consultation.
302 Hickory LN South Elgin, IL 60177
3 Beds
3.5 Baths
2,414 SqFt
Key Details
Sold Price $215,000
Property Type Townhouse
Sub Type Townhouse-TriLevel
Listing Status Sold
Purchase Type For Sale
Square Footage 2,414 sqft
Price per Sqft $89
Subdivision Cambridge Bluffs
MLS Listing ID 10355203
Sold Date 06/03/19
Bedrooms 3
Full Baths 3
Half Baths 1
HOA Fees $258/mo
Year Built 2005
Annual Tax Amount $5,824
Tax Year 2017
Lot Dimensions COMMON
Property Description
Welcome to this picture perfect Cambridge Bluffs three bedroom, three and half bath townhome. Spacious kitchen with granite counters, stainless steel appliances, abundant counter space and cabinetry. Eating area with sliding glass door overlooks your backyard. Incredible, open concept main level entertaining spaces with a bright living room/dining room combination and family room. Private master suite with double door entrance, en suite bath and walk-in closet. Additional bedroom, bathroom and laundry closet round out this second level. Lower level bedroom with full bath... this space could be your office or mancave/shecave! Windows galore offer all the light you could want throughout this home. Your new home offers access to the Fox River Trolley Outdoor Museum and SEBA Park that is an all inclusive park for children. All this plus so much more!
Location
State IL
County Kane
Area South Elgin
Rooms
Basement Full
Interior
Interior Features Laundry Hook-Up in Unit, Walk-In Closet(s)
Heating Natural Gas, Forced Air
Cooling Central Air
Equipment TV-Dish, CO Detectors, Sump Pump
Fireplace N
Appliance Range, Microwave, Dishwasher, Refrigerator, Disposal
Exterior
Exterior Feature Storms/Screens, End Unit
Parking Features Attached
Garage Spaces 2.0
Building
Lot Description Common Grounds, Landscaped, Mature Trees
Story 3
Sewer Public Sewer
Water Public
New Construction false
Schools
School District 46 , 46, 46
Others
HOA Fee Include Exterior Maintenance,Lawn Care,Snow Removal
Ownership Fee Simple w/ HO Assn.
Special Listing Condition None
Pets Allowed Cats OK, Dogs OK
Read Less
Want to know what your home might be worth? Contact us for a FREE valuation!

Our team is ready to help you sell your home for the highest possible price ASAP

© 2025 Listings courtesy of MRED as distributed by MLS GRID. All Rights Reserved.
Bought with Robin Hudetz • Advantage Realty Group
GET MORE INFORMATION





