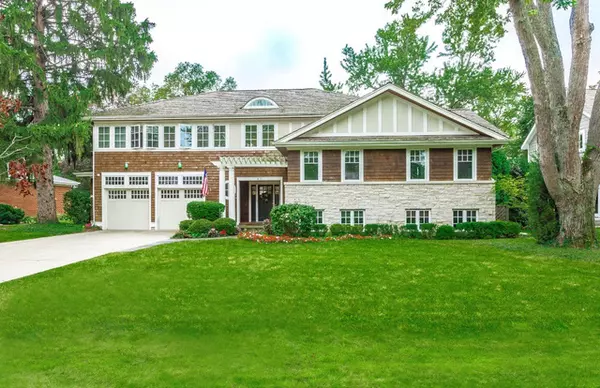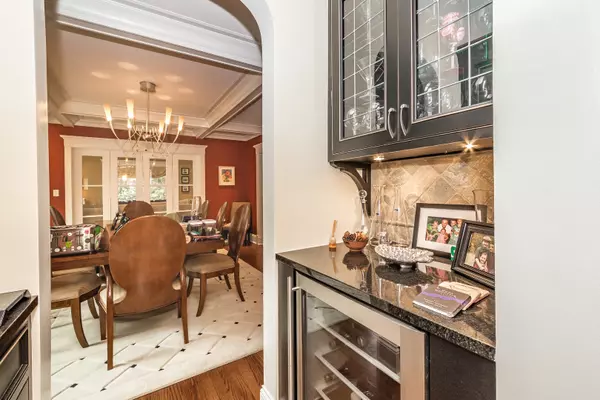$1,175,000
$1,249,000
5.9%For more information regarding the value of a property, please contact us for a free consultation.
935 Huckleberry LN Glenview, IL 60025
5 Beds
4.5 Baths
4,700 SqFt
Key Details
Sold Price $1,175,000
Property Type Single Family Home
Sub Type Detached Single
Listing Status Sold
Purchase Type For Sale
Square Footage 4,700 sqft
Price per Sqft $250
MLS Listing ID 10354485
Sold Date 05/30/19
Style Colonial
Bedrooms 5
Full Baths 4
Half Baths 1
Year Built 2006
Annual Tax Amount $8,411
Tax Year 2017
Lot Size 0.288 Acres
Lot Dimensions 91 X 136
Property Description
EAST GLENVIEW stunning architecturally custom-built home nestled on a private street in Glen Oak Acres. This picturesque home has incredible curb appeal with its professionally landscaped exterior space. South-facing windows and doors bring the outside in with an abundance of natural light. Walk right into the wide entry foyer & admire the custom millwork and attention to detail. The elegant dining room leads into a butler's pantry & gourmet chef's kitchen. This dream kitchen features top of the line appliances, a large island to entertain, breakfast nook, & opens into a spacious family room w/ wood burning fireplace. 2 BR with full BA & storage on 2nd level. Generous master w/ walk in closets & en-suite bathroom on 3rd level. Two add. BRs on 3rd level w/ Jack & Jill BA and laundry room! Finished lower level rec room w/ wine cellar. Gorgeous bluestone patio, expansive yard w/ built-in gas grill. Fantastic location near parks, forest preserve, Wagner Farm, I-94, award-winning schools!
Location
State IL
County Cook
Area Glenview / Golf
Rooms
Basement Partial
Interior
Interior Features Hardwood Floors, Second Floor Laundry
Heating Natural Gas, Forced Air, Sep Heating Systems - 2+, Zoned
Cooling Central Air
Fireplaces Number 1
Fireplaces Type Wood Burning, Gas Starter
Equipment Humidifier, TV-Cable, Intercom, CO Detectors, Ceiling Fan(s), Sump Pump, Sprinkler-Lawn, Backup Sump Pump;, Generator
Fireplace Y
Appliance Double Oven, Range, Microwave, Dishwasher, Refrigerator, High End Refrigerator, Bar Fridge, Freezer, Washer, Dryer, Disposal, Trash Compactor, Indoor Grill, Stainless Steel Appliance(s), Wine Refrigerator
Exterior
Exterior Feature Porch, Hot Tub, Brick Paver Patio, Storms/Screens, Outdoor Grill, Fire Pit
Parking Features Attached
Garage Spaces 2.0
Community Features Tennis Courts, Horse-Riding Area, Horse-Riding Trails, Sidewalks
Roof Type Shake
Building
Lot Description Cul-De-Sac, Fenced Yard
Sewer Public Sewer
Water Lake Michigan, Public
New Construction false
Schools
Elementary Schools Lyon Elementary School
Middle Schools Attea Middle School
High Schools Glenbrook South High School
School District 34 , 34, 225
Others
HOA Fee Include None
Ownership Fee Simple
Special Listing Condition None
Read Less
Want to know what your home might be worth? Contact us for a FREE valuation!

Our team is ready to help you sell your home for the highest possible price ASAP

© 2024 Listings courtesy of MRED as distributed by MLS GRID. All Rights Reserved.
Bought with Missy Jerfita • Compass

GET MORE INFORMATION





