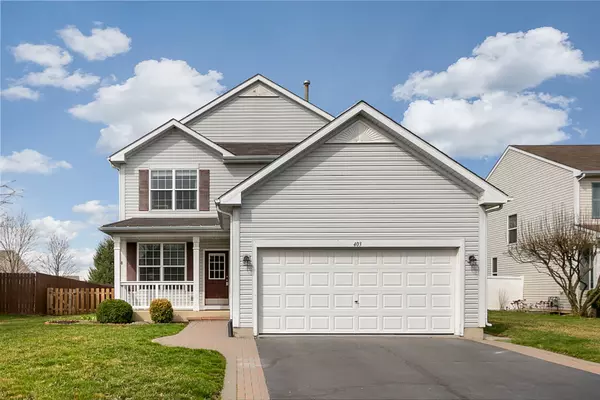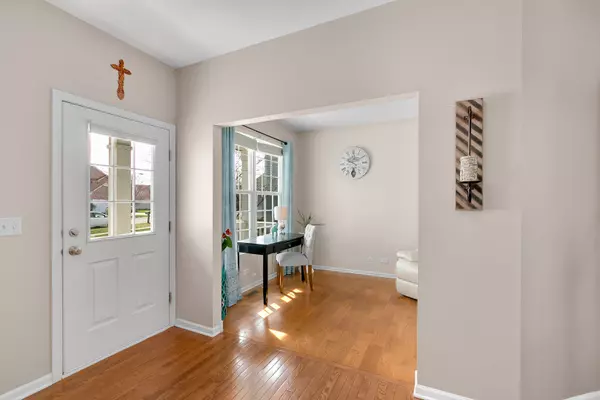$268,000
$269,500
0.6%For more information regarding the value of a property, please contact us for a free consultation.
403 Grape Vine TRL Oswego, IL 60543
5 Beds
3.5 Baths
2,021 SqFt
Key Details
Sold Price $268,000
Property Type Single Family Home
Sub Type Detached Single
Listing Status Sold
Purchase Type For Sale
Square Footage 2,021 sqft
Price per Sqft $132
Subdivision Blackberry Knoll
MLS Listing ID 10346512
Sold Date 07/03/19
Style Traditional
Bedrooms 5
Full Baths 3
Half Baths 1
HOA Fees $15/ann
Year Built 2005
Annual Tax Amount $6,091
Tax Year 2017
Lot Size 8,119 Sqft
Lot Dimensions 8,118 SQFT
Property Description
This is the one you have been waiting for! 5 Bed 3.5 Bath home in Blackberry Knolls. Remodeled kitchen w/ granite counter-tops, custom ceramic tile backsplash, stainless steel appliances, 42' cabinets, granite island & extended seating area. Open floor plan w/ office area, family room & dining area w/ views from large windows out to lovely stamped concrete porch w/ your own mature peach & apple trees. Hardwood oak floors main level. Master bedroom w/ full bath & 3 nicely situated bedrooms 2nd level w/ fully renovated full bath. Recently installed high-end laminate flooring 2nd level. Updated lighting, ceiling fans & fixtures throughout done w/ a designers flair. Stunning basement finished in 2017 w/ high end wood laminate flooring, full custom granite tile design bath & beautiful 5th bedroom. New Hot water heater, water softener, humidifier, 2 new sump pumps new fence in back & entire home repainted. 2 car garage & brick paved driveway extensions & walkway. District 308 schools !
Location
State IL
County Kendall
Area Oswego
Rooms
Basement Full
Interior
Interior Features Hardwood Floors, Wood Laminate Floors, First Floor Laundry
Heating Natural Gas, Forced Air
Cooling Central Air
Equipment Humidifier, Water-Softener Owned, TV-Cable, CO Detectors, Ceiling Fan(s), Sump Pump, Radon Mitigation System
Fireplace N
Appliance Range, Microwave, Dishwasher, Refrigerator, Washer, Dryer, Disposal, Stainless Steel Appliance(s)
Exterior
Exterior Feature Stamped Concrete Patio
Parking Features Attached
Garage Spaces 2.0
Community Features Curbs, Sidewalks, Street Lights, Street Paved
Roof Type Asphalt
Building
Lot Description Fenced Yard
Sewer Public Sewer
Water Community Well
New Construction false
Schools
Elementary Schools Boulder Hill Elementary School
Middle Schools Thompson Junior High School
High Schools Oswego High School
School District 308 , 308, 308
Others
HOA Fee Include None
Ownership Fee Simple
Special Listing Condition None
Read Less
Want to know what your home might be worth? Contact us for a FREE valuation!

Our team is ready to help you sell your home for the highest possible price ASAP

© 2024 Listings courtesy of MRED as distributed by MLS GRID. All Rights Reserved.
Bought with Andrew Preze • RE/MAX Professionals

GET MORE INFORMATION





