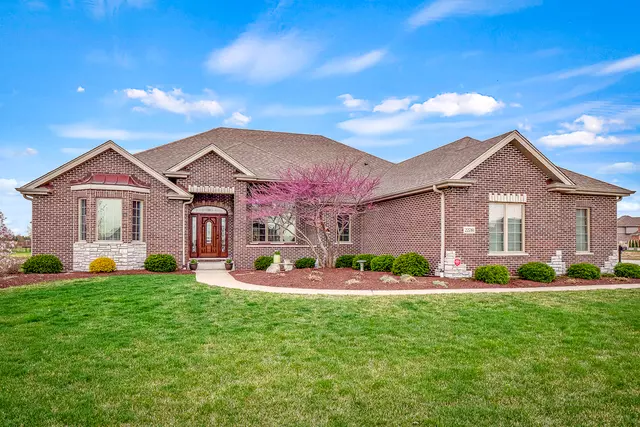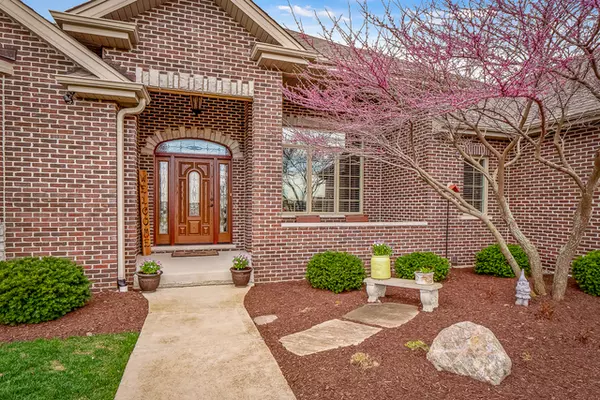$519,000
$519,000
For more information regarding the value of a property, please contact us for a free consultation.
22781 Stanford DR Frankfort, IL 60423
4 Beds
3.5 Baths
5,105 SqFt
Key Details
Sold Price $519,000
Property Type Single Family Home
Sub Type Detached Single
Listing Status Sold
Purchase Type For Sale
Square Footage 5,105 sqft
Price per Sqft $101
Subdivision Stone Creek
MLS Listing ID 10377126
Sold Date 06/24/19
Style Ranch
Bedrooms 4
Full Baths 3
Half Baths 1
HOA Fees $22/ann
Year Built 2012
Annual Tax Amount $11,512
Tax Year 2017
Lot Size 0.450 Acres
Lot Dimensions 71X71X99X24X154X133
Property Description
Stunning 4 bedroom 3.5 bath true custom ranch! Features include foyer with elevated ceiling & pillared entry into the formal dining room with crown molding & wainscotting! Fabulous great room with floor to ceiling stone fireplace, palladium window & hardwood floor! Amazing kitchen with tons of cabinets, upscale stainless steel appliances, huge breakfast bar, granite counters, dual sinks & large eating area! Spacious master bedroom with hardwood floor & trey ceiling! Luxury bath suite with walk in shower, whirlpool, granite counters, dual sinks & walk in closet! Two additional main level bedrooms & full guest bath! Finished basement includes huge family room with custom fireplace, rec area, full bar/kitchen, craft room, 4th bedroom with walk in closet, media room, walk in cedar closet, full bath & tons of storage! Main level laundry! Main level powder room! Three car attached garage! Professionally landscaped with paver patio, sprinkler system & front porch! White doors & trim throughou
Location
State IL
County Will
Area Frankfort
Rooms
Basement Full
Interior
Interior Features Vaulted/Cathedral Ceilings, Hardwood Floors, First Floor Bedroom, First Floor Laundry, First Floor Full Bath, Walk-In Closet(s)
Heating Natural Gas, Forced Air
Cooling Central Air
Fireplaces Number 2
Fireplaces Type Gas Starter, Heatilator
Equipment Humidifier, Water-Softener Owned, TV-Cable, Security System, CO Detectors, Ceiling Fan(s), Sump Pump, Sprinkler-Lawn
Fireplace Y
Appliance Microwave, Dishwasher, Bar Fridge, Washer, Dryer, Disposal, Stainless Steel Appliance(s), Wine Refrigerator
Exterior
Exterior Feature Patio, Porch, Brick Paver Patio, Storms/Screens, Invisible Fence
Garage Attached
Garage Spaces 3.0
Community Features Sidewalks, Street Lights, Street Paved
Roof Type Asphalt
Building
Sewer Public Sewer
Water Public
New Construction false
Schools
School District 157C , 157C, 210
Others
HOA Fee Include Insurance
Ownership Fee Simple
Special Listing Condition None
Read Less
Want to know what your home might be worth? Contact us for a FREE valuation!

Our team is ready to help you sell your home for the highest possible price ASAP

© 2024 Listings courtesy of MRED as distributed by MLS GRID. All Rights Reserved.
Bought with Karen Nelson • CRIS REALTY

GET MORE INFORMATION





