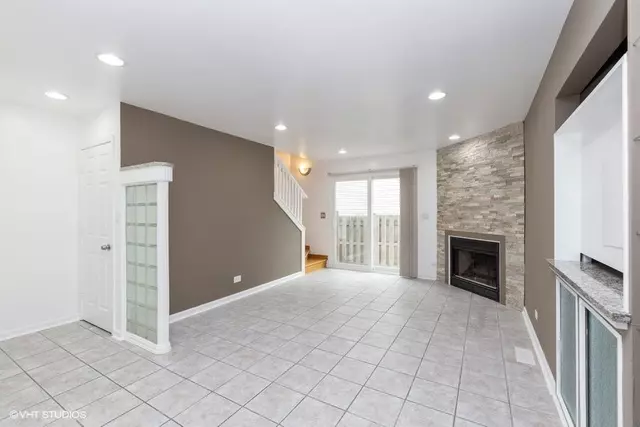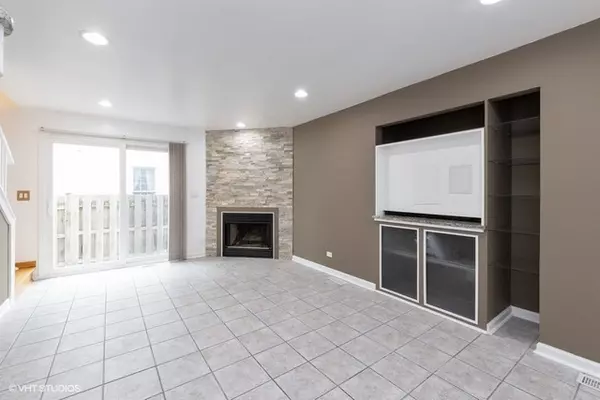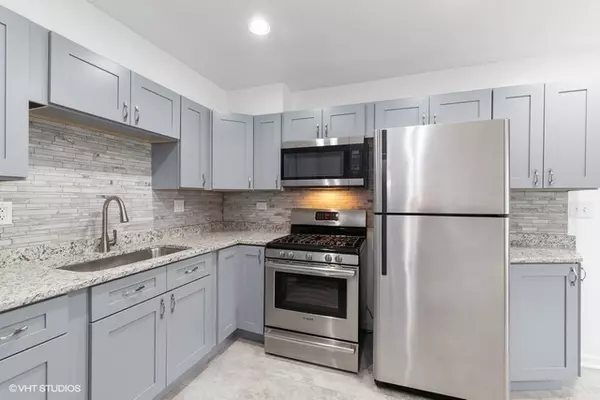$207,500
$214,900
3.4%For more information regarding the value of a property, please contact us for a free consultation.
234 N Walnut ST #C Bensenville, IL 60106
3 Beds
2 Baths
1,088 SqFt
Key Details
Sold Price $207,500
Property Type Townhouse
Sub Type Townhouse-2 Story
Listing Status Sold
Purchase Type For Sale
Square Footage 1,088 sqft
Price per Sqft $190
Subdivision Walnut Grove
MLS Listing ID 10388033
Sold Date 07/22/19
Bedrooms 3
Full Baths 2
HOA Fees $190/mo
Rental Info Yes
Year Built 1988
Annual Tax Amount $3,957
Tax Year 2017
Lot Dimensions 1,348 SF
Property Description
HIGHLY SOUGHT AFTER END UNIT IN WALNUT GROVE! COMPLETELY UPDATED THROUGHOUT, NEW GOURMET KITCHEN W/DESIGNER CABINETS, GRANITE TOPS, BACK SPLASH & SS APPLIANCE OPEN TO EATING AREA, LARGE LIVING ROOM W/GAS FIREPLACE & WALL UNIT FOR TV, SLIDING GLASS DOOR FROM LIVING ROOM LEAD TO PATIO, FULL BATHROOM ON 1ST FLOOR, HARDWOOD FLOORS ON 2ND FLOOR, MASTER SUITE W/ FULL UPDATED BATH, FULL FINISHED BASEMENT W/TWO ADDITIONAL BEDROOMS, FRESH PAINT THOROUGH OUT, ROOF 5 YEARS OLD, FURNACE AND CENTRAL AIR 2 YEARS OLD, WINDOWS AND DOORS 5 YEARS OLD, WATER HEATER 1 YEAR OLD, NEWER WASHER & DRYER, 2 SUMP PUMPS, ATTIC FAN UPSTAIRS, EXCELLENT CONDITION!!!MOTIVATED SELLER!!!
Location
State IL
County Du Page
Area Bensenville
Rooms
Basement Partial
Interior
Interior Features Hardwood Floors, First Floor Full Bath
Heating Natural Gas, Forced Air
Cooling Central Air
Fireplaces Number 1
Fireplaces Type Gas Log, Gas Starter
Fireplace Y
Exterior
Exterior Feature Patio, Storms/Screens, End Unit
Parking Features Attached
Garage Spaces 1.0
Roof Type Asphalt
Building
Story 2
Sewer Public Sewer
Water Lake Michigan
New Construction false
Schools
Elementary Schools Tioga Elementary School
Middle Schools Blackhawk Middle School
High Schools Fenton High School
School District 2 , 2, 100
Others
HOA Fee Include Insurance,Exterior Maintenance,Lawn Care,Snow Removal
Ownership Fee Simple w/ HO Assn.
Special Listing Condition None
Pets Allowed Cats OK, Dogs OK, Number Limit, Size Limit
Read Less
Want to know what your home might be worth? Contact us for a FREE valuation!

Our team is ready to help you sell your home for the highest possible price ASAP

© 2024 Listings courtesy of MRED as distributed by MLS GRID. All Rights Reserved.
Bought with Gerald Fuentes • Hometown Real Estate

GET MORE INFORMATION





