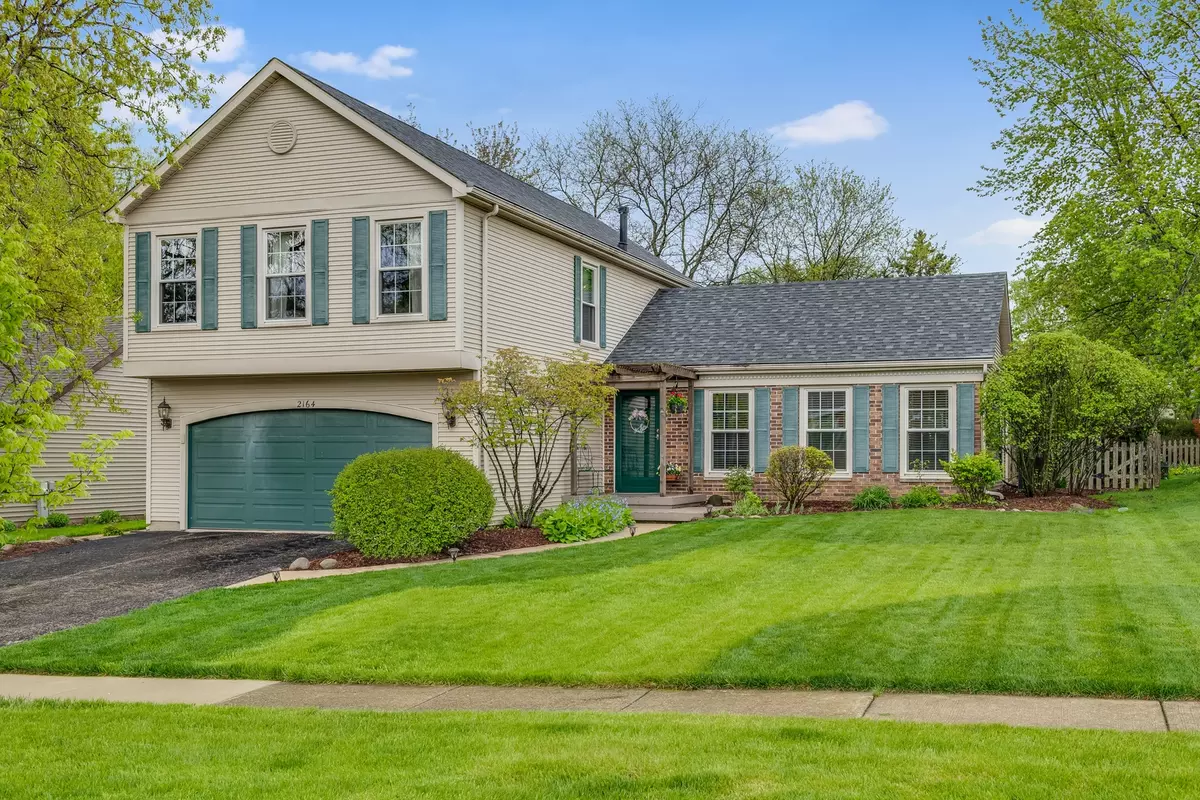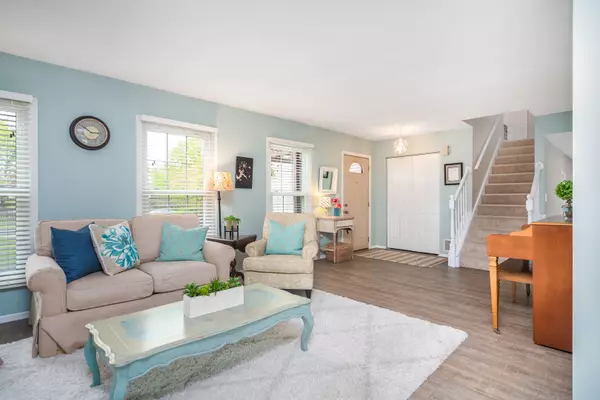$356,000
$359,900
1.1%For more information regarding the value of a property, please contact us for a free consultation.
2164 Blacksmith DR Wheaton, IL 60189
4 Beds
2.5 Baths
1,962 SqFt
Key Details
Sold Price $356,000
Property Type Single Family Home
Sub Type Detached Single
Listing Status Sold
Purchase Type For Sale
Square Footage 1,962 sqft
Price per Sqft $181
Subdivision Scottdale
MLS Listing ID 10386596
Sold Date 07/09/19
Bedrooms 4
Full Baths 2
Half Baths 1
Year Built 1983
Annual Tax Amount $8,082
Tax Year 2017
Lot Size 9,099 Sqft
Lot Dimensions 85X130
Property Description
Nestled in the desirable Scottdale subdivision, this 4 bed, 2.5 bath home has so much to offer! Wonderful natural light fills this home from the moment you step through the front door. Updates include newer flooring throughout, updated kitchen, newer roof, recessed lighting, and modern paint colors. This functional floor plan is perfect for family living and entertaining. The kitchen, dining, and family room overlook the large backyard, complete with patio, deck, shed, and coy pond! The second floor offers 4 beds and 2 full baths. Master suite includes a walk in closet and full bath. Imagine snuggling up next to the fireplace in the family room on those cold winter nights and celebrating the warmer nights on your back deck and patio. Wonderful location close to neighborhood parks, shopping, restaurants, Danada Square, and The Morton Arboretum! Great Glen Ellyn schools and awesome neighbors make this home a complete package!
Location
State IL
County Du Page
Area Wheaton
Rooms
Basement None
Interior
Heating Natural Gas, Forced Air
Cooling Central Air
Fireplaces Number 1
Fireplaces Type Gas Log
Equipment CO Detectors, Ceiling Fan(s)
Fireplace Y
Appliance Range, Microwave, Dishwasher, Refrigerator, Washer, Dryer, Disposal
Exterior
Exterior Feature Deck, Porch, Storms/Screens
Parking Features Attached
Garage Spaces 2.0
Community Features Sidewalks, Street Lights, Street Paved
Roof Type Asphalt
Building
Sewer Public Sewer
Water Public
New Construction false
Schools
Elementary Schools Arbor View Elementary School
Middle Schools Glen Crest Middle School
High Schools Glenbard South High School
School District 89 , 89, 87
Others
HOA Fee Include None
Ownership Fee Simple
Special Listing Condition None
Read Less
Want to know what your home might be worth? Contact us for a FREE valuation!

Our team is ready to help you sell your home for the highest possible price ASAP

© 2024 Listings courtesy of MRED as distributed by MLS GRID. All Rights Reserved.
Bought with Kimberly Rivera • Realty Executives Premiere

GET MORE INFORMATION





