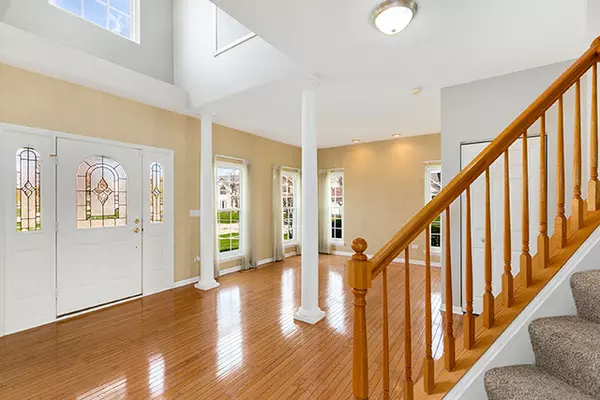$429,000
$439,900
2.5%For more information regarding the value of a property, please contact us for a free consultation.
1424 Sage DR Bolingbrook, IL 60490
4 Beds
4 Baths
2,818 SqFt
Key Details
Sold Price $429,000
Property Type Single Family Home
Sub Type Detached Single
Listing Status Sold
Purchase Type For Sale
Square Footage 2,818 sqft
Price per Sqft $152
Subdivision Somerfield
MLS Listing ID 10403168
Sold Date 08/01/19
Bedrooms 4
Full Baths 4
HOA Fees $25/ann
Year Built 2000
Annual Tax Amount $11,164
Tax Year 2017
Lot Size 0.360 Acres
Lot Dimensions 49X42X142X75X67X133
Property Description
Impeccable 4 bedroom/4 bath/3 car home in Somerfield in Dist. 202 schools. Dramatic 10ft ceilings, spacious and open concept living w/hardwood flooring, nice kitchen with 42"cabinets & recessed lighting. Fall in love with the backyard offering in-ground heated sport pool, gazebo & hot tub. Perfect for entertaining either inside our outside. Windows & siding 2011, Carpet 2014, roof, A/C and furnace 2016 and exterior trim and fence painted 2018. Large vaulted master suite w/soaking tub & skylight and so much more! A must see
Location
State IL
County Will
Area Bolingbrook
Rooms
Basement Partial
Interior
Interior Features Vaulted/Cathedral Ceilings, Hot Tub, Bar-Dry, Hardwood Floors, Second Floor Laundry, First Floor Full Bath
Heating Natural Gas, Forced Air
Cooling Central Air
Fireplaces Number 1
Fireplaces Type Wood Burning, Attached Fireplace Doors/Screen, Gas Starter
Equipment TV-Cable, Sump Pump, Sprinkler-Lawn
Fireplace Y
Appliance Range, Microwave, Dishwasher, Refrigerator, Freezer, Washer, Dryer, Disposal, Wine Refrigerator
Laundry Gas Dryer Hookup, In Unit
Exterior
Exterior Feature Patio, Hot Tub, Stamped Concrete Patio, In Ground Pool, Outdoor Grill
Parking Features Attached
Garage Spaces 3.0
Community Features Sidewalks, Street Lights, Street Paved
Roof Type Asphalt
Building
Lot Description Corner Lot
Sewer Public Sewer
Water Lake Michigan
New Construction false
Schools
School District 202 , 202, 202
Others
HOA Fee Include None
Ownership Fee Simple w/ HO Assn.
Special Listing Condition None
Read Less
Want to know what your home might be worth? Contact us for a FREE valuation!

Our team is ready to help you sell your home for the highest possible price ASAP

© 2024 Listings courtesy of MRED as distributed by MLS GRID. All Rights Reserved.
Bought with Elizabeth Behling • Redfin Corporation

GET MORE INFORMATION





