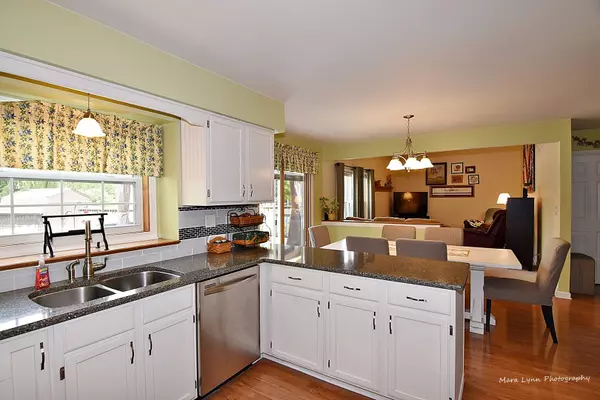$287,700
$287,700
For more information regarding the value of a property, please contact us for a free consultation.
765 Poplar CT Oswego, IL 60543
4 Beds
3.5 Baths
2,194 SqFt
Key Details
Sold Price $287,700
Property Type Single Family Home
Sub Type Detached Single
Listing Status Sold
Purchase Type For Sale
Square Footage 2,194 sqft
Price per Sqft $131
Subdivision Lakeview Estates
MLS Listing ID 10403411
Sold Date 08/02/19
Bedrooms 4
Full Baths 3
Half Baths 1
HOA Fees $10/ann
Year Built 1993
Annual Tax Amount $7,676
Tax Year 2018
Lot Size 0.251 Acres
Lot Dimensions 46 X 112 X 142 X 163
Property Description
This beautiful 4 bedroom 3.1 bath Lakeview Estates home with finished basement and inviting deck and pool located on a premium cul de sac lot is ready for you to move right in! The kitchen features quartz counter tops and a dual oven. The family room with a vaulted ceiling is adjacent to the kitchen and breakfast room is perfect for entertaining. During the warmer months enjoy resort luxury in your own back yard as you relax or entertain on the large 15x20 ft. deck under the pergola that features screen walls and sunshades and take a dip in the heated pool, or enjoy the large back yard that this premium lot has to offer. The finished basement features a full bathroom and a 9x12 room that can be used as an office or bedroom. The basement also features a large workspace/storage area. This original owner home is conveniently located within walking distance to Prairie Point Elementary School and Prairie Point Community Park and just minutes away from charming downtown Oswego.
Location
State IL
County Kendall
Area Oswego
Rooms
Basement Full
Interior
Interior Features Vaulted/Cathedral Ceilings, Wood Laminate Floors, First Floor Laundry, Walk-In Closet(s)
Heating Natural Gas
Cooling Central Air
Equipment Humidifier, Water-Softener Owned, CO Detectors, Ceiling Fan(s), Sump Pump
Fireplace N
Appliance Range, Microwave, Dishwasher, Refrigerator, Washer, Dryer, Disposal, Water Softener Owned
Exterior
Exterior Feature Deck, Above Ground Pool
Parking Features Attached
Garage Spaces 2.0
Community Features Sidewalks, Street Lights, Street Paved
Roof Type Asphalt
Building
Lot Description Cul-De-Sac
Sewer Public Sewer
Water Public
New Construction false
Schools
Elementary Schools Prairie Point Elementary School
Middle Schools Traughber Junior High School
High Schools Oswego High School
School District 308 , 308, 308
Others
HOA Fee Include None
Ownership Fee Simple w/ HO Assn.
Special Listing Condition Home Warranty
Read Less
Want to know what your home might be worth? Contact us for a FREE valuation!

Our team is ready to help you sell your home for the highest possible price ASAP

© 2024 Listings courtesy of MRED as distributed by MLS GRID. All Rights Reserved.
Bought with Elizabeth Barden • Contempo Partners RE

GET MORE INFORMATION





