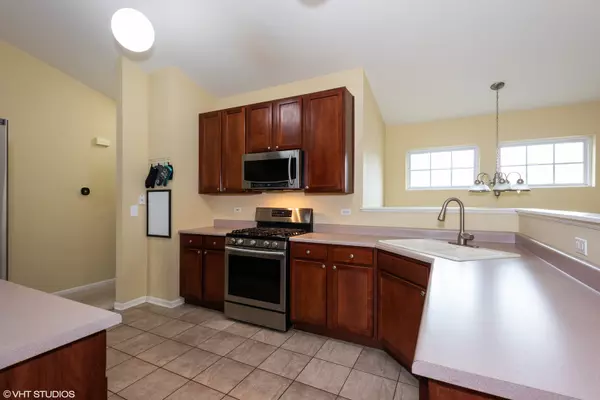$200,000
$205,000
2.4%For more information regarding the value of a property, please contact us for a free consultation.
221 Nicole DR #E South Elgin, IL 60177
3 Beds
2 Baths
1,552 SqFt
Key Details
Sold Price $200,000
Property Type Condo
Sub Type Condo
Listing Status Sold
Purchase Type For Sale
Square Footage 1,552 sqft
Price per Sqft $128
Subdivision Thornwood
MLS Listing ID 10367223
Sold Date 07/19/19
Bedrooms 3
Full Baths 2
HOA Fees $196/mo
Rental Info No
Year Built 2002
Annual Tax Amount $4,466
Tax Year 2017
Lot Dimensions COMMON
Property Description
Amazing 3 bedroom, 2 bath unit has a beautifully updated kitchen with 42" cherry cabinets, ceramic tile floor and all stainless steel appliances (only 2 years old) including a Bosch dishwasher with the quietest decibel rating. BRAND NEW CARPET installed throughout! Bright, open floor plan with vaulted ceilings, formal dining room, large master suite with 2 closets (1 WIC), master bath with soaking tub, separate shower and double bowl sink vanity. Relax and enjoy the panoramic views from the private balcony backing up to lovely flowering trees and an open field. Amenities include a club house, outdoor pool area, tennis and volleyball courts and highly rated St. Charles District 303 schools. Water heater 2016. A must see! YOUR LUCKY DAY! Buyer's financing fell through.
Location
State IL
County Kane
Area South Elgin
Rooms
Basement None
Interior
Interior Features Vaulted/Cathedral Ceilings, Laundry Hook-Up in Unit, Storage, Walk-In Closet(s)
Heating Natural Gas, Forced Air
Cooling Central Air
Fireplace N
Appliance Range, Microwave, Dishwasher, Refrigerator, Washer, Dryer, Stainless Steel Appliance(s)
Exterior
Exterior Feature Balcony, End Unit
Parking Features Attached
Garage Spaces 2.0
Amenities Available Park, Party Room, Pool, Tennis Court(s)
Roof Type Asphalt
Building
Lot Description Common Grounds
Story 2
Sewer Public Sewer
Water Public
New Construction false
Schools
Elementary Schools Corron Elementary School
Middle Schools Haines Middle School
High Schools St Charles North High School
School District 303 , 303, 303
Others
HOA Fee Include Insurance,Clubhouse,Pool,Exterior Maintenance,Lawn Care,Snow Removal
Ownership Condo
Special Listing Condition Corporate Relo
Pets Allowed Cats OK, Dogs OK
Read Less
Want to know what your home might be worth? Contact us for a FREE valuation!

Our team is ready to help you sell your home for the highest possible price ASAP

© 2025 Listings courtesy of MRED as distributed by MLS GRID. All Rights Reserved.
Bought with Christopher Davis • Tanis Group Realty
GET MORE INFORMATION





