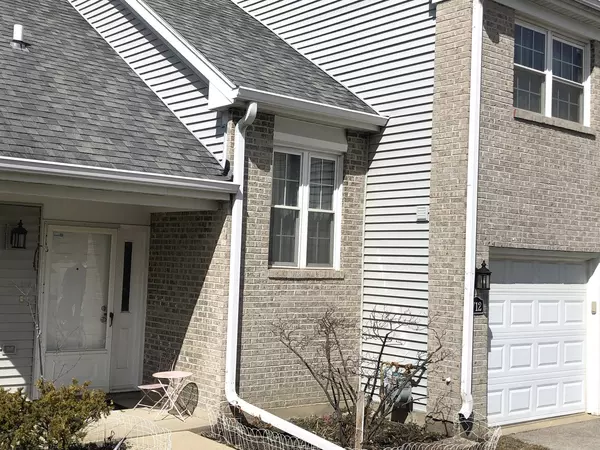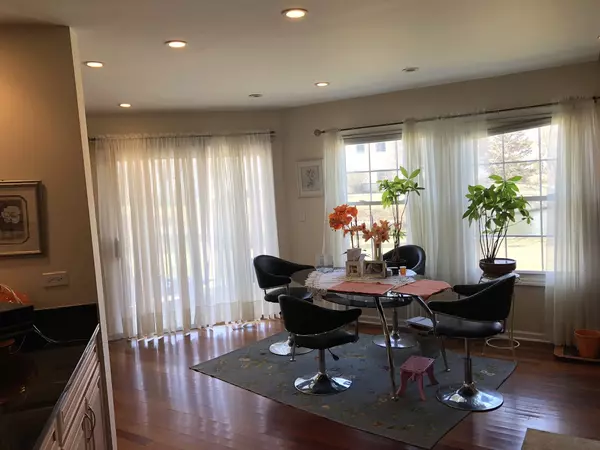$190,000
$204,900
7.3%For more information regarding the value of a property, please contact us for a free consultation.
712 Sutton CIR Wheeling, IL 60090
2 Beds
1.5 Baths
1,400 SqFt
Key Details
Sold Price $190,000
Property Type Condo
Sub Type Condo,Townhouse-2 Story
Listing Status Sold
Purchase Type For Sale
Square Footage 1,400 sqft
Price per Sqft $135
Subdivision Kingsport Commons
MLS Listing ID 09921365
Sold Date 12/17/18
Bedrooms 2
Full Baths 1
Half Baths 1
HOA Fees $321/mo
Rental Info Yes
Year Built 1989
Annual Tax Amount $4,121
Tax Year 2016
Lot Dimensions INTEGRAL
Property Description
Corner Town-Home with redesigned floor plan and many upgrades since 2010. Great view of small pond behind the home and a large back yard area to enjoy the outdoors. Attractive cathedral ceiling design upon entry leads into the living space which features hardwood floors throughout. There is a large open kitchen that faces out into the living and dining space and easily accesses the back yard/patio. The unit features a black appliance package, granite counter tops, maple cabinets and chrome fixtures throughout. The Master Bedroom includes a great view of the small pond out back and has a large walk-in closet. The room is large enough for a king size bed and has custom window treatments. The Master Bathroom features stone counter tops and wall tile, rain and steam shower, a double sink and a large and beautiful claw-foot soaking bathtub. The laundry room is attached to the kitchen and also leads into the one car garage and storage area. Motivated seller, lets make a deal.
Location
State IL
County Cook
Area Wheeling
Rooms
Basement None
Interior
Interior Features Vaulted/Cathedral Ceilings, Hardwood Floors, First Floor Laundry, Laundry Hook-Up in Unit
Heating Natural Gas, Forced Air
Cooling Central Air
Fireplace N
Appliance Range, Microwave, Dishwasher, Refrigerator, Washer, Dryer, Disposal
Exterior
Exterior Feature Patio
Parking Features Attached
Garage Spaces 1.0
Roof Type Asphalt
Building
Lot Description Corner Lot, Cul-De-Sac
Story 2
Sewer Public Sewer
Water Lake Michigan
New Construction false
Schools
Elementary Schools Eugene Field Elementary School
Middle Schools Jack London Middle School
High Schools Buffalo Grove High School
School District 21 , 21, 214
Others
HOA Fee Include Water,Insurance,Exterior Maintenance,Lawn Care,Scavenger,Snow Removal
Ownership Condo
Special Listing Condition None
Pets Allowed Cats OK, Dogs OK
Read Less
Want to know what your home might be worth? Contact us for a FREE valuation!

Our team is ready to help you sell your home for the highest possible price ASAP

© 2024 Listings courtesy of MRED as distributed by MLS GRID. All Rights Reserved.
Bought with Coldwell Banker Residential

GET MORE INFORMATION





