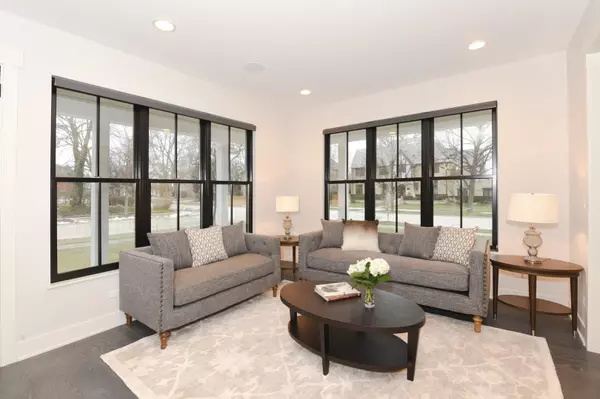$1,475,000
$1,525,000
3.3%For more information regarding the value of a property, please contact us for a free consultation.
953 Golfview RD Glenview, IL 60025
6 Beds
3.5 Baths
3,700 SqFt
Key Details
Sold Price $1,475,000
Property Type Single Family Home
Sub Type Detached Single
Listing Status Sold
Purchase Type For Sale
Square Footage 3,700 sqft
Price per Sqft $398
MLS Listing ID 10330716
Sold Date 07/01/19
Style Contemporary
Bedrooms 6
Full Baths 3
Half Baths 1
Year Built 2017
Annual Tax Amount $33,816
Tax Year 2017
Lot Dimensions 100' X 162'
Property Description
Exceptional custom built home on double lot located on coveted Golfview Road in East Glenview. Built in 2017, this contemporary open-concept living space has gorgeous architectural details, stunning decor and the highest quality fixtures and designer features. Foyer flows to open living and dining room with soaring ceilings, wide planked floors and oversized windows showcasing the beautiful wrap around porch. Spectacular Chef kitchen with Wolf/Subzero/Meile appliances, custom cabinetry, large island and built-in coffee bar opening to sun filled family room with modern fireplace and sliders leading to patio with outdoor fireplace. First floor also hosts office, sunroom, mudroom and laundry room equipped with dog wash sink. Second floor features master suite with MB designed with soaking tub, steam shower, dual sink and large walk-in closets. Four additional bedrooms and bath carefully designed with built-in features complete this special home. TAXES JUST REDUCED TO $24,200!
Location
State IL
County Cook
Area Glenview / Golf
Rooms
Basement Full
Interior
Interior Features Vaulted/Cathedral Ceilings, Hardwood Floors, Heated Floors, First Floor Bedroom, In-Law Arrangement, First Floor Laundry
Heating Natural Gas, Forced Air, Radiant, Sep Heating Systems - 2+, Indv Controls, Zoned
Cooling Central Air, Zoned
Fireplaces Number 1
Fireplaces Type Gas Log
Equipment Humidifier, Security System, Intercom, CO Detectors, Ceiling Fan(s), Sump Pump, Sprinkler-Lawn, Air Purifier, Backup Sump Pump;, Generator
Fireplace Y
Appliance Double Oven, Microwave, Dishwasher, High End Refrigerator, Washer, Dryer, Disposal, Stainless Steel Appliance(s), Wine Refrigerator, Range Hood
Exterior
Exterior Feature Patio, Porch, Storms/Screens, Outdoor Grill
Parking Features Attached
Garage Spaces 2.0
Community Features Sidewalks, Street Lights, Street Paved
Roof Type Asphalt,Metal
Building
Lot Description Corner Lot, Fenced Yard, Landscaped
Sewer Public Sewer
Water Public
New Construction false
Schools
Elementary Schools Lyon Elementary School
Middle Schools Springman Middle School
High Schools Glenbrook South High School
School District 34 , 34, 225
Others
HOA Fee Include None
Ownership Fee Simple
Special Listing Condition None
Read Less
Want to know what your home might be worth? Contact us for a FREE valuation!

Our team is ready to help you sell your home for the highest possible price ASAP

© 2024 Listings courtesy of MRED as distributed by MLS GRID. All Rights Reserved.
Bought with Emily Smart LeMire • Coldwell Banker Residential

GET MORE INFORMATION





