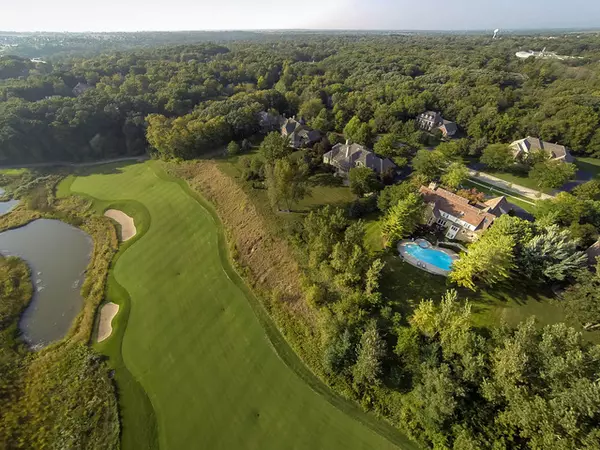$739,000
$750,000
1.5%For more information regarding the value of a property, please contact us for a free consultation.
929 Fox Glen DR St. Charles, IL 60174
4 Beds
6.5 Baths
8,748 SqFt
Key Details
Sold Price $739,000
Property Type Single Family Home
Sub Type Detached Single
Listing Status Sold
Purchase Type For Sale
Square Footage 8,748 sqft
Price per Sqft $84
Subdivision Woods Of Fox Glen
MLS Listing ID 10385925
Sold Date 12/06/19
Style French Provincial
Bedrooms 4
Full Baths 6
Half Baths 1
HOA Fees $20/ann
Year Built 1990
Annual Tax Amount $24,190
Tax Year 2018
Lot Size 0.940 Acres
Lot Dimensions 160X256X144X258
Property Description
Exceptional home & value-enjoy 8,700 sq ft of living in this custom home located on one of the most scenic lots to be found!!This high gently sloping private lot commands amazing year-round wooded & water views that overlook the St. Charles Country Club Golf Course...The beautifully landscaped yard w/in-ground pool & built-in spa is stunning!This impressive home has exceptional millwork & detail throughout & a fabulous open floor plan...Foyer w/floating stairway...Liv rm w/19 ft ceil & fireplace... Dramatic 2- sty fam rm w/soaring fireplace,recessed wet bar & walls of stacked widows...Granite kitch w/SS appls opens to upper decks & incredible yard...Richly paneled den w/fireplace & boxed beamed ceil...The 2nd floor features a versatile 31x17 loft w/wide planked hdwd flooring...Master bdrm retreat w/luxurious vaulted bth w/body spray shower-3 spacious bdrms each w/en-suite bath!!Finished deep pour walk-out bsmt opens to expansive patios...Recent updates include wood shake roof,windows,flooring,fixtures...
Location
State IL
County Kane
Area Campton Hills / St. Charles
Rooms
Basement Full, Walkout
Interior
Interior Features Vaulted/Cathedral Ceilings, Skylight(s), Sauna/Steam Room, Bar-Wet
Heating Natural Gas, Forced Air, Zoned
Cooling Central Air, Zoned
Fireplaces Number 4
Fireplaces Type Attached Fireplace Doors/Screen, Gas Log
Equipment Humidifier, Water-Softener Owned, Central Vacuum, TV-Dish, Security System, Intercom, Ceiling Fan(s), Sump Pump, Sprinkler-Lawn
Fireplace Y
Appliance Double Oven, Range, Microwave, Dishwasher, Refrigerator, Disposal
Exterior
Exterior Feature Balcony, Deck, Patio, In Ground Pool
Parking Features Attached
Garage Spaces 4.0
Community Features Sidewalks, Street Lights, Street Paved
Roof Type Shake
Building
Lot Description Golf Course Lot, Landscaped, Pond(s), Water View, Wooded
Sewer Public Sewer
Water Public
New Construction false
Schools
Elementary Schools Fox Ridge Elementary School
Middle Schools Wredling Middle School
High Schools St Charles East High School
School District 303 , 303, 303
Others
HOA Fee Include None
Ownership Fee Simple
Special Listing Condition List Broker Must Accompany
Read Less
Want to know what your home might be worth? Contact us for a FREE valuation!

Our team is ready to help you sell your home for the highest possible price ASAP

© 2024 Listings courtesy of MRED as distributed by MLS GRID. All Rights Reserved.
Bought with Donna Keenan • Baird & Warner

GET MORE INFORMATION





