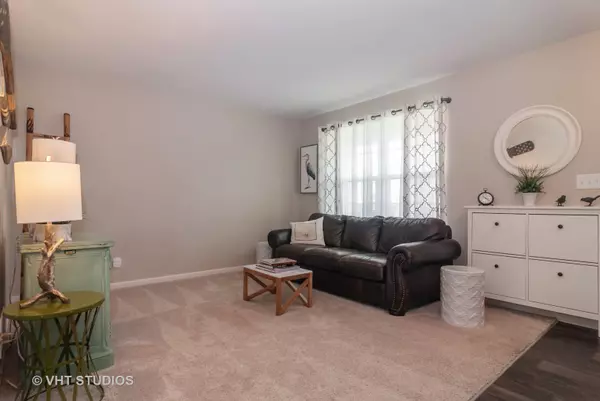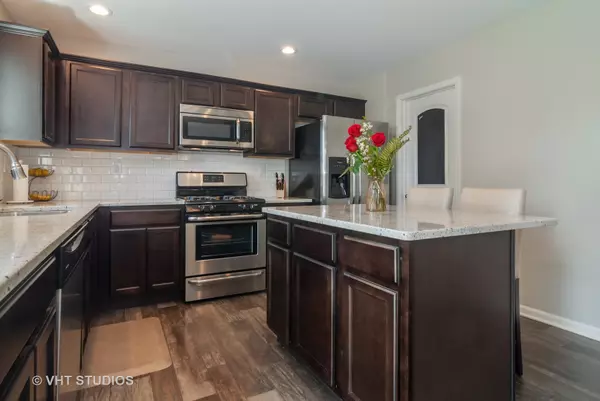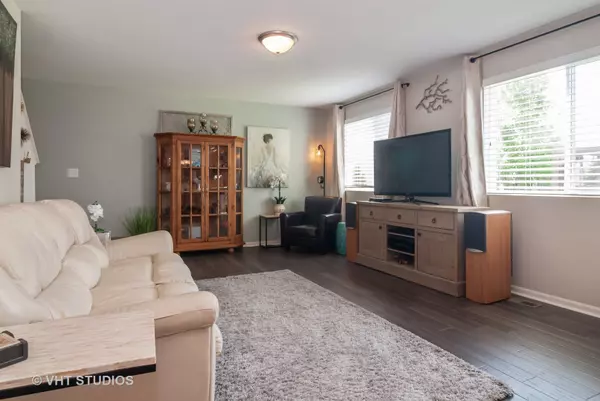$268,000
$275,000
2.5%For more information regarding the value of a property, please contact us for a free consultation.
2983 Ellsworth DR Yorkville, IL 60560
3 Beds
2.5 Baths
2,230 SqFt
Key Details
Sold Price $268,000
Property Type Single Family Home
Sub Type Detached Single
Listing Status Sold
Purchase Type For Sale
Square Footage 2,230 sqft
Price per Sqft $120
Subdivision Grande Reserve
MLS Listing ID 10361671
Sold Date 07/22/19
Style Contemporary
Bedrooms 3
Full Baths 2
Half Baths 1
HOA Fees $83/mo
Year Built 2017
Annual Tax Amount $6,844
Tax Year 2018
Lot Size 0.321 Acres
Lot Dimensions 145 X 163 X 140 X 25
Property Description
Don't bother waiting for new construction, this home is ready & BEAUTIFUL. Neutral colors throughout provide a warm welcome when entering. The updated kitchen has a large island, walk in pantry, classic subway tile back-splash & granite counters. The kitchen, eating area & family room flow together making one large space. The loft makes a great home office, second living room or could be converted into a fourth bedroom if needed. The second floor laundry has plenty of space for an ironing/folding area, along with extra storage for necessities. All the bedrooms are great sizes. The master is a retreat! This spacious room has a private bathroom with double bowl vanity, over-sized shower, private water closet & closet. Full, unfinished basement. Setting on one of the largest lots in this clubhouse community, the fenced yard is a great place to enjoy the outdoors. NO SA's here. Clubhouse with 3 pools. Beautiful community with walking paths, ponds & park
Location
State IL
County Kendall
Area Yorkville / Bristol
Rooms
Basement Full
Interior
Interior Features Second Floor Laundry, Walk-In Closet(s)
Heating Natural Gas, Forced Air
Cooling Central Air
Equipment Fire Sprinklers, CO Detectors, Ceiling Fan(s), Sump Pump, Radon Mitigation System
Fireplace N
Appliance Range, Microwave, Dishwasher, Refrigerator, Washer, Dryer
Exterior
Exterior Feature Porch, Storms/Screens
Parking Features Attached
Garage Spaces 2.0
Community Features Clubhouse, Pool, Tennis Courts, Sidewalks
Roof Type Asphalt
Building
Lot Description Fenced Yard
Sewer Public Sewer
Water Public
New Construction false
Schools
School District 115 , 115, 115
Others
HOA Fee Include Clubhouse,Pool
Ownership Fee Simple w/ HO Assn.
Special Listing Condition None
Read Less
Want to know what your home might be worth? Contact us for a FREE valuation!

Our team is ready to help you sell your home for the highest possible price ASAP

© 2024 Listings courtesy of MRED as distributed by MLS GRID. All Rights Reserved.
Bought with Ellen Rhodes • Coldwell Banker Residential

GET MORE INFORMATION





