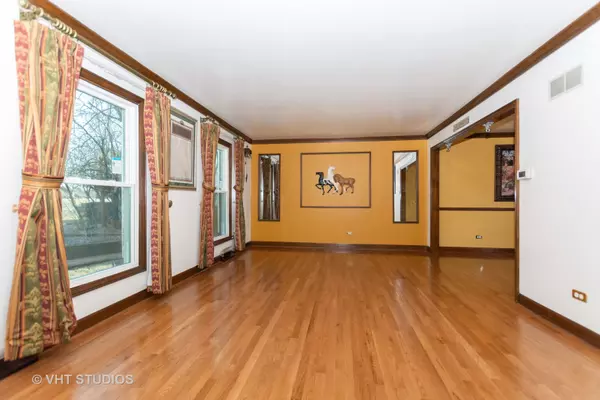$290,000
$299,900
3.3%For more information regarding the value of a property, please contact us for a free consultation.
9634 Wooded Path DR Palos Hills, IL 60465
4 Beds
2.5 Baths
2,600 SqFt
Key Details
Sold Price $290,000
Property Type Single Family Home
Sub Type Detached Single
Listing Status Sold
Purchase Type For Sale
Square Footage 2,600 sqft
Price per Sqft $111
Subdivision Hills Of Palos
MLS Listing ID 10391145
Sold Date 07/15/19
Style Tri-Level
Bedrooms 4
Full Baths 2
Half Baths 1
HOA Fees $25/ann
Year Built 1978
Annual Tax Amount $9,380
Tax Year 2017
Lot Size 8,537 Sqft
Lot Dimensions 65X121X102X120
Property Description
Best Palos Hills location. Beautifully situated in the "Hills of Palos" subdivision, this solid tri-level home has a wonderful layout. Main level living room, dining room and eat-in kitchen leading to a large out door deck. Three spacious bedrooms on the 2nd level with "Jack n' Jill" bath. Third level master bedroom suite is sunny and bright and has built-in additional storage. Cozy lower level family rm has wood burning/gas fireplace and a walk-out to the scenic backyard overlooking a pond! The 2nd level above garage is being used as an office. Sub-basement has pool table and workshop. Structurally solid home with triple pane windows throughout. Association takes care of the pond, fountain and grass on the easement. Beautiful sunset views. Serene tree lined street. This is a nature lover's dream with forest preserves, hiking, biking, fishing and horse trails just around the corner. Taxes have been appealed. Must see to appreciate. Seller will consider all serious written offers.
Location
State IL
County Cook
Area Palos Hills
Rooms
Basement Partial
Interior
Interior Features Vaulted/Cathedral Ceilings, Skylight(s), Hardwood Floors
Heating Natural Gas
Cooling Central Air
Fireplaces Number 1
Fireplaces Type Wood Burning, Gas Starter
Equipment Humidifier, TV-Cable, Ceiling Fan(s), Sump Pump, Air Purifier
Fireplace Y
Appliance Range, Microwave, Dishwasher, Refrigerator, Washer, Dryer, Disposal
Exterior
Exterior Feature Deck, Screened Patio, Storms/Screens
Parking Features Attached
Garage Spaces 2.5
Community Features Horse-Riding Area, Horse-Riding Trails, Sidewalks, Street Paved
Roof Type Asphalt
Building
Lot Description Irregular Lot, Pond(s), Water View
Sewer Public Sewer
Water Public
New Construction false
Schools
Elementary Schools Oak Ridge Elementary School
Middle Schools H H Conrady Junior High School
High Schools Amos Alonzo Stagg High School
School District 117 , 117, 230
Others
HOA Fee Include Other
Ownership Fee Simple
Special Listing Condition None
Read Less
Want to know what your home might be worth? Contact us for a FREE valuation!

Our team is ready to help you sell your home for the highest possible price ASAP

© 2024 Listings courtesy of MRED as distributed by MLS GRID. All Rights Reserved.
Bought with Maher Ismail • Keller Williams Preferred Rlty

GET MORE INFORMATION





