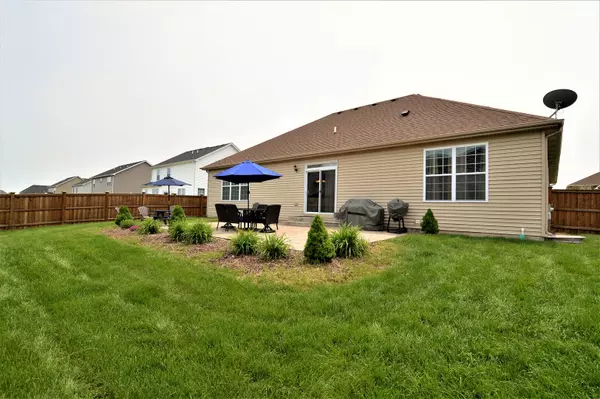$337,500
$349,900
3.5%For more information regarding the value of a property, please contact us for a free consultation.
1496 S Saddlebrook LN Minooka, IL 60447
3 Beds
2.5 Baths
2,357 SqFt
Key Details
Sold Price $337,500
Property Type Single Family Home
Sub Type Detached Single
Listing Status Sold
Purchase Type For Sale
Square Footage 2,357 sqft
Price per Sqft $143
Subdivision Westwind
MLS Listing ID 10402654
Sold Date 08/23/19
Style Ranch
Bedrooms 3
Full Baths 2
Half Baths 1
HOA Fees $16/ann
Year Built 2014
Annual Tax Amount $8,216
Tax Year 2017
Lot Size 10,014 Sqft
Lot Dimensions 80X125X80X125
Property Description
Why build and wait when you can own this beautiful home in much sought out West Wind Estates now. This home features an open concept layout with 3 bedrooms, 2.5 baths, and a massive full unfinished basement waiting for your dream ideas. Hardwood floors are featured throughout dining room, kitchen, great room, and foyer. Custom kitchen includes high-end appliances-massive professional-grade refrigerator, wine refrigerator, and a huge eat-in island. A true entertainers dream. Large master bedroom with a custom shower that features dual shower-heads and granite bench. Dream closet with custom shelving making organization a breeze. Bedrooms 2 and 3 have updated lighting and feature jack & jill bathroom. Fenced yard and large paver brick patio with fire pit for endless summer nights. Make your appointment today before it's gone. Seller offering credit if under contract by end of July!
Location
State IL
County Grundy
Area Minooka
Rooms
Basement Full
Interior
Interior Features Hardwood Floors, First Floor Bedroom, First Floor Laundry, First Floor Full Bath, Built-in Features, Walk-In Closet(s)
Heating Natural Gas
Cooling Central Air
Fireplaces Number 1
Fireplace Y
Exterior
Parking Features Attached
Garage Spaces 2.0
Building
Sewer Public Sewer
Water Public
New Construction false
Schools
School District 201 , 201, 111
Others
HOA Fee Include None
Ownership Fee Simple w/ HO Assn.
Special Listing Condition None
Read Less
Want to know what your home might be worth? Contact us for a FREE valuation!

Our team is ready to help you sell your home for the highest possible price ASAP

© 2024 Listings courtesy of MRED as distributed by MLS GRID. All Rights Reserved.
Bought with Lora Lausch • Coldwell Banker The Real Estate Group

GET MORE INFORMATION





