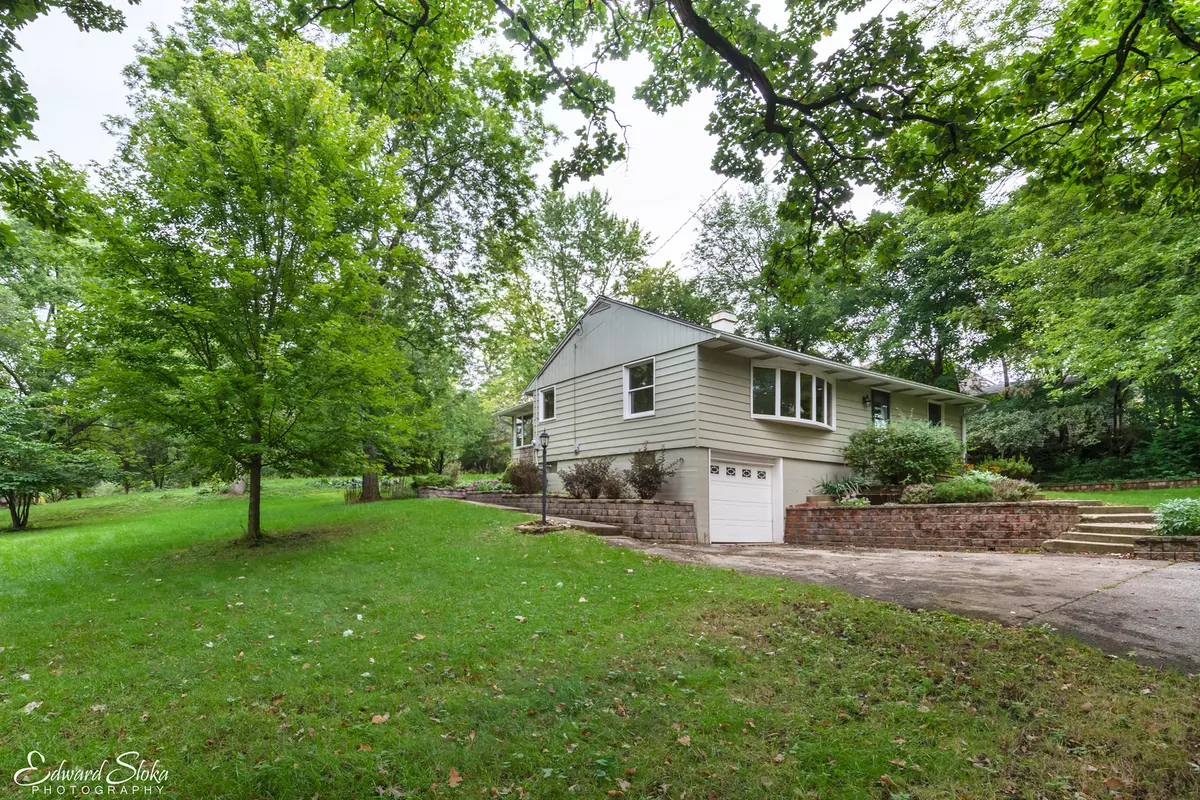$169,200
$174,900
3.3%For more information regarding the value of a property, please contact us for a free consultation.
409 Williams PL East Dundee, IL 60118
3 Beds
1 Bath
1,500 SqFt
Key Details
Sold Price $169,200
Property Type Single Family Home
Sub Type Detached Single
Listing Status Sold
Purchase Type For Sale
Square Footage 1,500 sqft
Price per Sqft $112
MLS Listing ID 10406771
Sold Date 11/25/19
Style Ranch
Bedrooms 3
Full Baths 1
Annual Tax Amount $4,149
Tax Year 2017
Lot Size 0.320 Acres
Lot Dimensions 97 X 145
Property Description
Come be impressed! New carpeting throughout and entire home is freshly painted. Spacious kitchen with new vinyl wood flooring. 3 good size bedrooms, den with fireplace. Custom, old world craftsmanship throughout. Boiler and electric panel have been updated. New insulation (#49) in the attic. Spacious basement with second bathroom plumbing partially completed. Entrance to garage from basement. Garage has additional storage space, built-in shelving and newer door and opener. Nicely landscaped yard with storage shed. Plenty of room for garden, play set or enjoy the existing patio. Immediate possession available. It's been a wonderful home for this family, for many years. SELLER SAYS - MAKE ME AN OFFER!! WILL CONSIDER ANY REASONABLE OFFER!! SELLER WILL ASSIST WITH CLOSING COSTS!!
Location
State IL
County Kane
Area Dundee / East Dundee / Sleepy Hollow / West Dundee
Rooms
Basement Full
Interior
Interior Features First Floor Bedroom, First Floor Full Bath, Built-in Features
Heating Baseboard, Radiator(s)
Cooling Central Air
Fireplaces Number 1
Fireplaces Type Wood Burning
Equipment CO Detectors
Fireplace Y
Appliance Range
Exterior
Exterior Feature Patio, Storms/Screens
Parking Features Attached
Garage Spaces 1.0
Community Features Sidewalks, Street Lights, Street Paved
Roof Type Asphalt
Building
Sewer Public Sewer
Water Public
New Construction false
Schools
Elementary Schools Parkview Elementary School
Middle Schools Carpentersville Middle School
High Schools Dundee-Crown High School
School District 300 , 300, 300
Others
HOA Fee Include None
Ownership Fee Simple
Special Listing Condition None
Read Less
Want to know what your home might be worth? Contact us for a FREE valuation!

Our team is ready to help you sell your home for the highest possible price ASAP

© 2025 Listings courtesy of MRED as distributed by MLS GRID. All Rights Reserved.
Bought with Heather Owino • Keller Williams Success Realty
GET MORE INFORMATION





