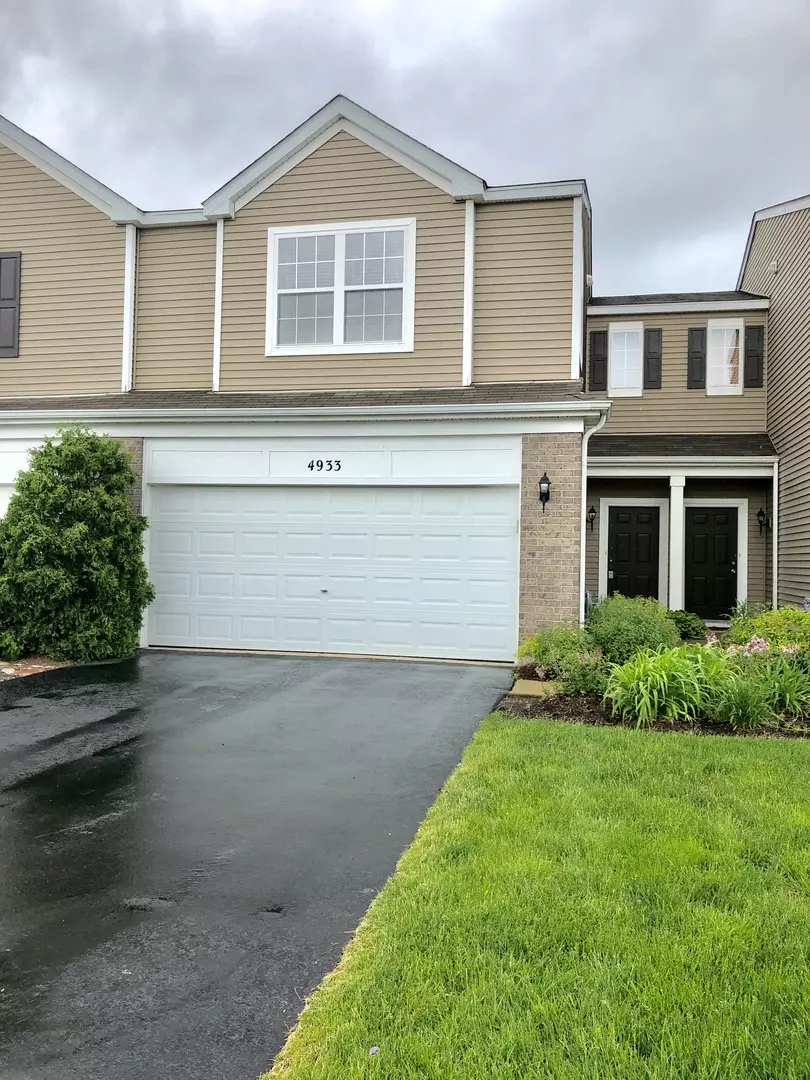$168,000
$168,000
For more information regarding the value of a property, please contact us for a free consultation.
4933 Montauk DR Plainfield, IL 60586
2 Beds
1.5 Baths
1,484 SqFt
Key Details
Sold Price $168,000
Property Type Townhouse
Sub Type Townhouse-2 Story
Listing Status Sold
Purchase Type For Sale
Square Footage 1,484 sqft
Price per Sqft $113
Subdivision Hampton Glen
MLS Listing ID 10355684
Sold Date 06/28/19
Bedrooms 2
Full Baths 1
Half Baths 1
HOA Fees $200/mo
Year Built 2006
Annual Tax Amount $3,876
Tax Year 2017
Lot Dimensions COMMON
Property Description
WHAT A VIEW! You can enjoy the serenity of seeing the fountain view from almost every room in the home. Nothing is better then sitting after a hard days work on the patio listening to the fountain splashing. Or want to lay in bed and see out to the water, do it! 2 bedroom with 1.1 baths. utility room upstairs for easy daily wash right by the bedrooms. want to have a game room or even another bedroom there is a gigantic loft space that can easy converted to a super sized bedroom. Open concept so you can watch the family as you tidy up the kitchen. More then enought counter space and the large long snack bar if you dont want to sit at the dining room table. No one behind you but the view. Private entrance! What more are you looking for? 200 for master hoa per year.
Location
State IL
County Will
Area Plainfield
Rooms
Basement None
Interior
Interior Features Vaulted/Cathedral Ceilings, Wood Laminate Floors, Second Floor Laundry, Laundry Hook-Up in Unit, Storage, Walk-In Closet(s)
Heating Natural Gas, Forced Air
Cooling Central Air
Equipment CO Detectors, Ceiling Fan(s)
Fireplace N
Appliance Range, Microwave, Dishwasher, Refrigerator, Washer, Dryer
Exterior
Parking Features Attached
Garage Spaces 2.0
Roof Type Asphalt
Building
Lot Description Lake Front, Landscaped, Water View
Story 2
Sewer Public Sewer
Water Public
New Construction false
Schools
School District 30C , 30C, 204
Others
HOA Fee Include Insurance,Exterior Maintenance,Lawn Care,Snow Removal
Ownership Fee Simple w/ HO Assn.
Special Listing Condition None
Pets Allowed Cats OK, Dogs OK, Number Limit
Read Less
Want to know what your home might be worth? Contact us for a FREE valuation!

Our team is ready to help you sell your home for the highest possible price ASAP

© 2024 Listings courtesy of MRED as distributed by MLS GRID. All Rights Reserved.
Bought with Jeffrey Gregory • Realty Executives Success

GET MORE INFORMATION





