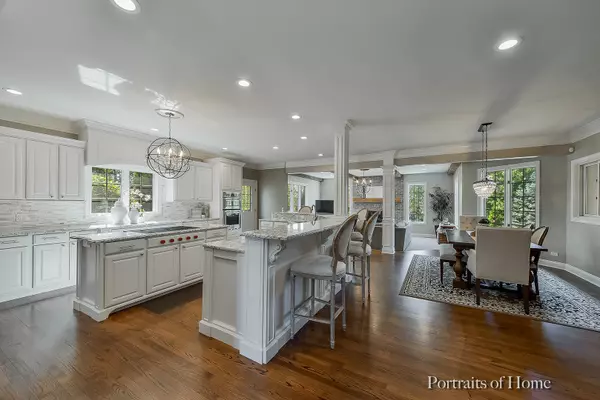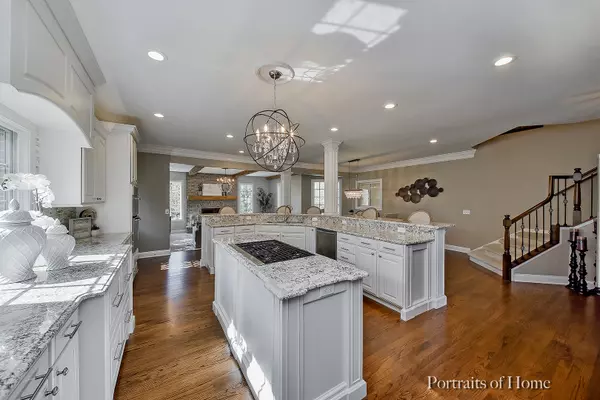$743,125
$739,000
0.6%For more information regarding the value of a property, please contact us for a free consultation.
40W246 Ralph Waldo Emerson LN St. Charles, IL 60175
5 Beds
4.5 Baths
5,500 SqFt
Key Details
Sold Price $743,125
Property Type Single Family Home
Sub Type Detached Single
Listing Status Sold
Purchase Type For Sale
Square Footage 5,500 sqft
Price per Sqft $135
Subdivision Fox Mill
MLS Listing ID 10448164
Sold Date 08/23/19
Style Traditional
Bedrooms 5
Full Baths 4
Half Baths 1
HOA Fees $100/ann
Year Built 2003
Annual Tax Amount $15,530
Tax Year 2017
Lot Size 0.590 Acres
Lot Dimensions 178X161X173X84
Property Description
One of the most luxurious homes in Fox Mill on a half acre cul-de-sac lot backing to open green space & pond/fountain view. 5500sf, completely renovated w/ over $170K in upgrades over the past 6yrs. Unbelievable 2-story/30x20' indoor sport court w/ custom court flooring, a truly unique amenity! Extensive custom millwork throughout. Completely remodeled kitchen w/ high-end Sub-Zero/Viking/Wolf appliances including extra-wide chef's refrigerator, premium white cabinets w/ elegant trim detail, custom bar addition w/ beverage center. 2nd flr laundry rm. Finished walkout bsmt w/ kitchen, full bath, media room/5th bdrm, fireplace & huge storage rm. Spacious master suite w/ fireplace. Impressive paver patio w/ firepit & huge deck off kitchen. Other updates: light fixtures, windows, barn wood beams, refinished hrdwd, interior/exterior paint, granite in kitchen & baths, carpet throughout, plus much more. 3 full baths upstairs includes jack & jill, 10min to Metra train, many Fox Mill amenities!
Location
State IL
County Kane
Area Campton Hills / St. Charles
Rooms
Basement Full, Walkout
Interior
Interior Features Vaulted/Cathedral Ceilings, Bar-Wet, Hardwood Floors, First Floor Bedroom, In-Law Arrangement, Second Floor Laundry
Heating Natural Gas, Forced Air
Cooling Central Air
Fireplaces Number 3
Fireplaces Type Wood Burning Stove, Attached Fireplace Doors/Screen, Gas Log, Gas Starter
Equipment Humidifier, TV-Cable, Security System, CO Detectors, Ceiling Fan(s), Sump Pump, Sprinkler-Lawn, Backup Sump Pump;
Fireplace Y
Appliance Double Oven, Microwave, Dishwasher, Refrigerator, High End Refrigerator, Bar Fridge, Disposal, Stainless Steel Appliance(s), Wine Refrigerator, Cooktop, Built-In Oven
Exterior
Exterior Feature Deck, Patio, Brick Paver Patio, Storms/Screens, Fire Pit, Invisible Fence
Parking Features Attached
Garage Spaces 3.0
Community Features Clubhouse, Pool, Sidewalks, Street Lights
Roof Type Asphalt
Building
Lot Description Cul-De-Sac, Landscaped
Sewer Public Sewer, Sewer-Storm
Water Public
New Construction false
Schools
Elementary Schools Bell-Graham Elementary School
Middle Schools Thompson Middle School
High Schools St Charles East High School
School District 303 , 303, 303
Others
HOA Fee Include Insurance,Clubhouse,Pool
Ownership Fee Simple w/ HO Assn.
Special Listing Condition None
Read Less
Want to know what your home might be worth? Contact us for a FREE valuation!

Our team is ready to help you sell your home for the highest possible price ASAP

© 2024 Listings courtesy of MRED as distributed by MLS GRID. All Rights Reserved.
Bought with Sherry Bergmann • Premier Living Properties

GET MORE INFORMATION





