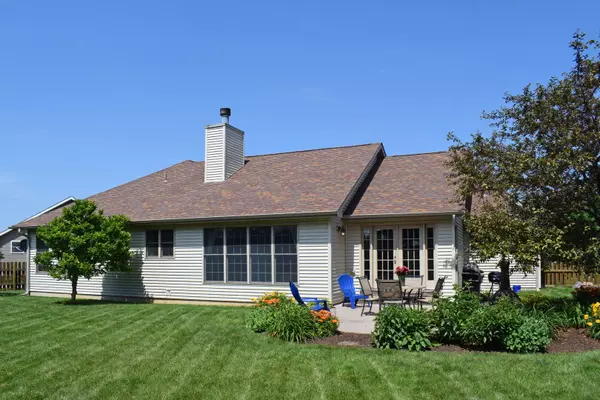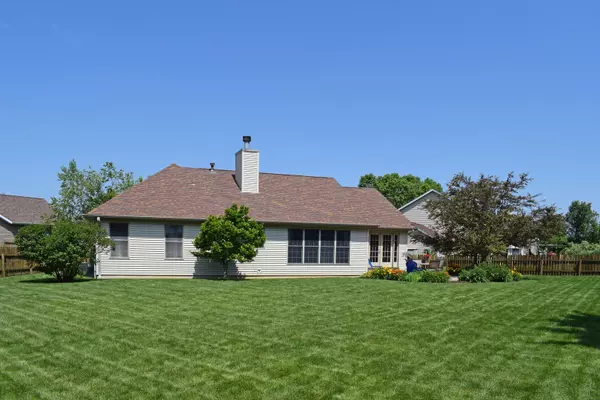$227,000
$230,000
1.3%For more information regarding the value of a property, please contact us for a free consultation.
2252 Cambridge CT Dekalb, IL 60115
4 Beds
3.5 Baths
1,893 SqFt
Key Details
Sold Price $227,000
Property Type Single Family Home
Sub Type Detached Single
Listing Status Sold
Purchase Type For Sale
Square Footage 1,893 sqft
Price per Sqft $119
Subdivision Heritage Ridge
MLS Listing ID 10435474
Sold Date 09/06/19
Style Ranch
Bedrooms 4
Full Baths 3
Half Baths 1
Year Built 2000
Annual Tax Amount $5,937
Tax Year 2018
Lot Size 0.320 Acres
Lot Dimensions 44.45X111.76X141.98X38X159
Property Description
THIS A+ STUNNING CUSTOM ONE OWNER RANCH HOME BUILT BY DAVE G'FELLERS NESTLED ON NEARLY 1/3 ACRE WITH PATIO & FENCED-IN BACKYARD WILL AMAZE! Welcome into the Dining Room showcasing double French doors, vaulted ceiling, elegant chandelier & barn wood-look flooring. Living Room presents floor-to-ceiling brick fireplace, recessed lighting & 4 side-by-side windows for panoramic backyard viewing! Kitchen displays stunning granite counter-tops, pantry pullouts, pendant lighting, 6' breakfast bar & hardwood flooring. Laundry Suite boasts front load Kenmore Elite washer & dryer, cubbies, bench, coat hooks & cabinets... a terrific drop zone! Master Suite hosts Jacuzzi tile-surround tub, shower, 2 sinks, walk-in closet & linen closet. Bedroom #2 displays vaulted ceiling w/ elliptical window. Basement comes equipped w/ Family Room, Office space, Exercise Room, storage area, 4th Bedroom & 4th Bathroom! 2014 architectural roof, new basement carpeting, Pella windows & 1 Year HMS Home Warranty!
Location
State IL
County Dekalb
Area De Kalb
Rooms
Basement Full
Interior
Interior Features Vaulted/Cathedral Ceilings, Hardwood Floors, Wood Laminate Floors, First Floor Bedroom, First Floor Laundry, First Floor Full Bath
Heating Natural Gas, Forced Air
Cooling Central Air
Fireplaces Number 1
Fireplaces Type Wood Burning
Equipment Humidifier, Water-Softener Owned, TV-Cable, TV-Dish, CO Detectors, Ceiling Fan(s), Sump Pump, Radon Mitigation System
Fireplace Y
Appliance Range, Microwave, Dishwasher, Refrigerator, Washer, Dryer, Disposal, Water Softener, Water Softener Owned, Other
Laundry Gas Dryer Hookup, In Unit
Exterior
Exterior Feature Patio, Storms/Screens
Parking Features Attached
Garage Spaces 2.0
Community Features Park, Curbs, Sidewalks, Street Lights, Street Paved
Roof Type Asphalt
Building
Lot Description Cul-De-Sac, Fenced Yard, Landscaped, Mature Trees
Sewer Public Sewer
Water Public
New Construction false
Schools
School District 428 , 428, 428
Others
HOA Fee Include None
Ownership Fee Simple
Special Listing Condition Home Warranty
Read Less
Want to know what your home might be worth? Contact us for a FREE valuation!

Our team is ready to help you sell your home for the highest possible price ASAP

© 2024 Listings courtesy of MRED as distributed by MLS GRID. All Rights Reserved.
Bought with Karen Townsend • Townsend Realty & Management LLC

GET MORE INFORMATION





